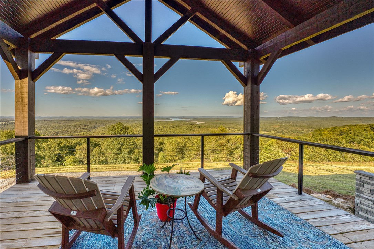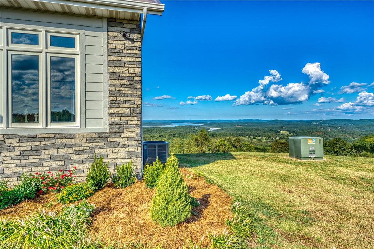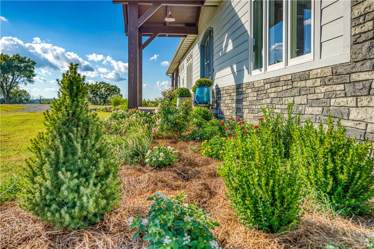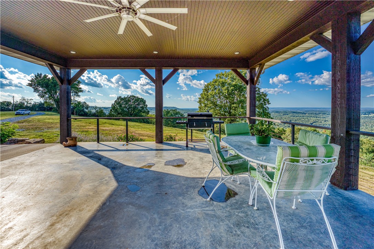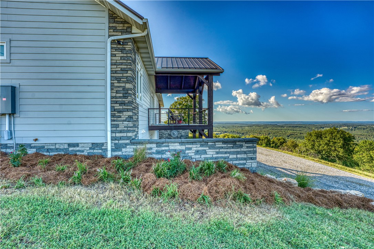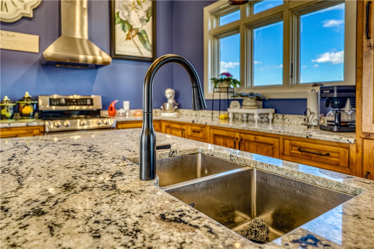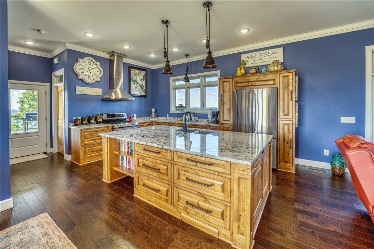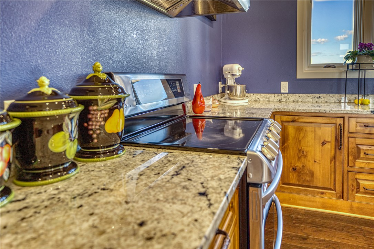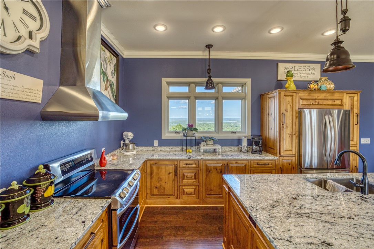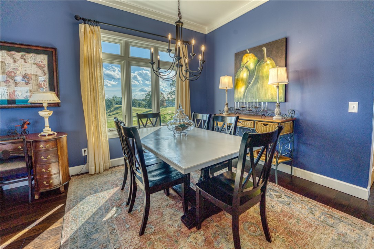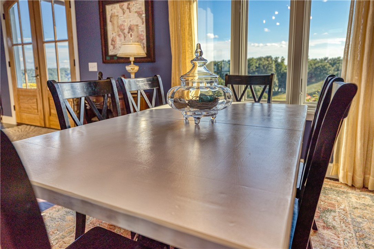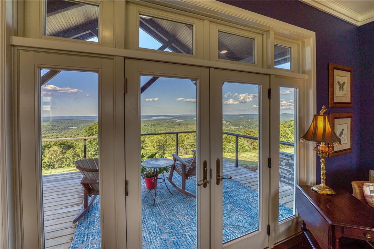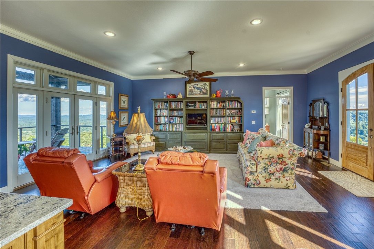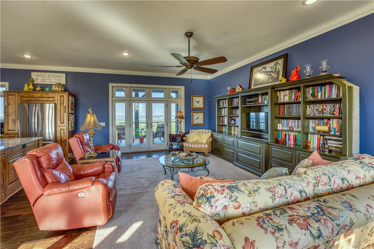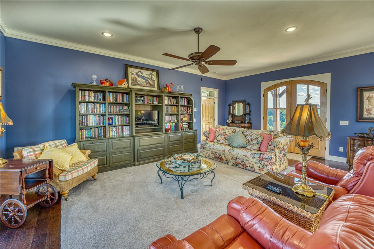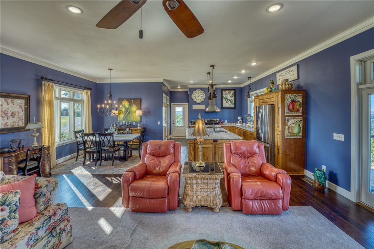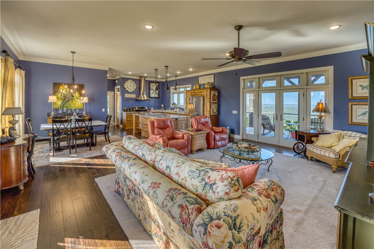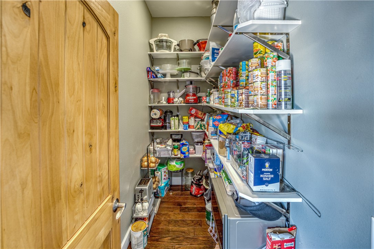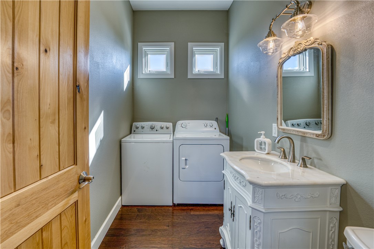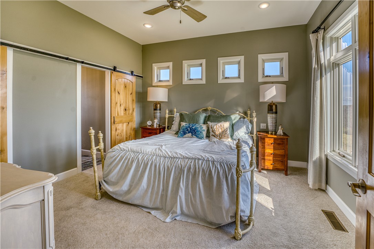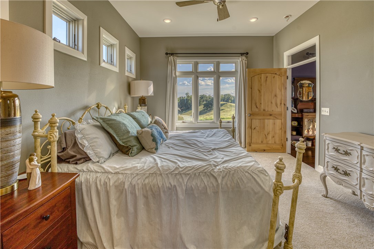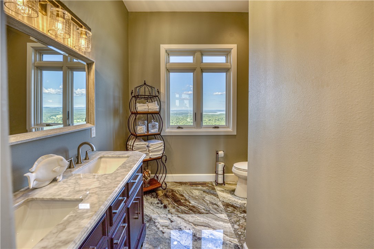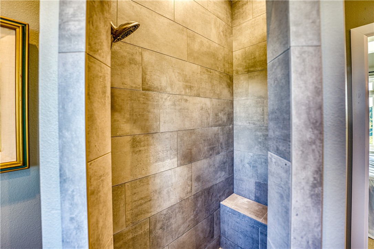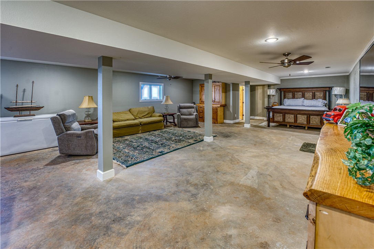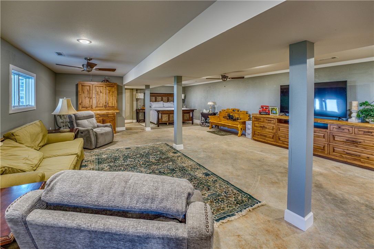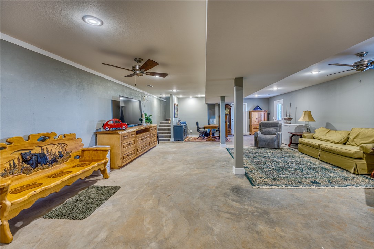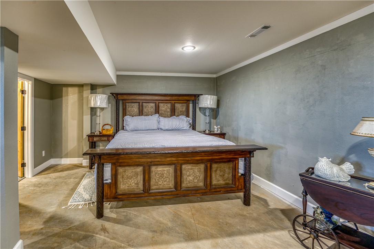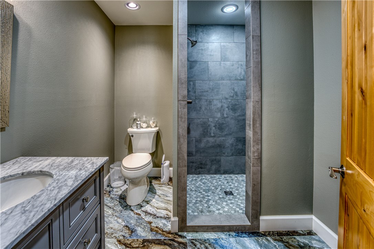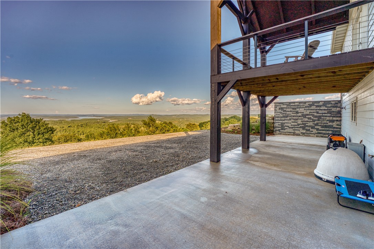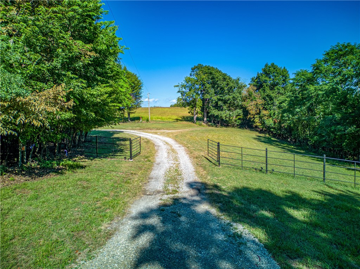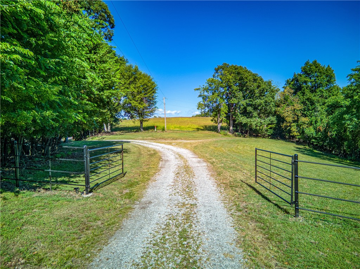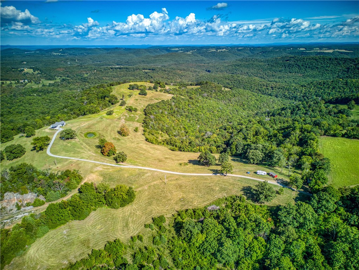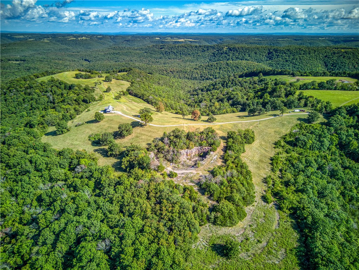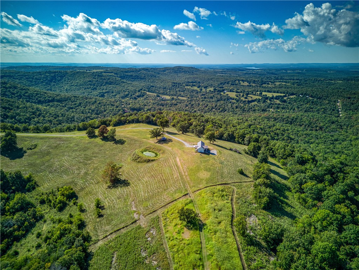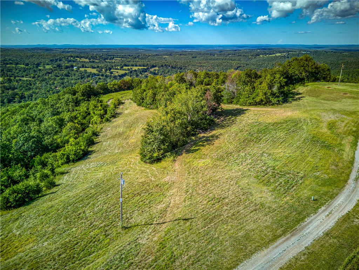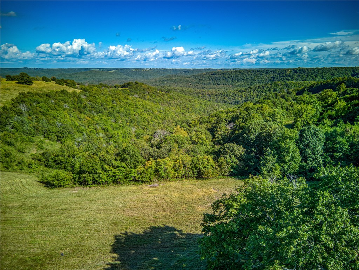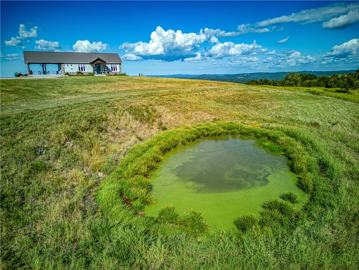675 Mc 8043, Peel, AR
MLS #: 1285754
- Status: Pending
- List Price: $765,000.00
- County: Marion
- Subdivision: 0
- Elementary School District: Yellville-Summit
- Middle School District: Yellville-Summit
- High School District: Yellville-Summit
- Latitude: 36.390261
- Longitude: -92.774207
MORE PHOTOS
- Property Type: Residential
- Architectural Style: French Provincial
- M SF-Apx (H/C):
- U SF-Apx (H/C):
- SF-Tot Apx (H/C): 2400
- Bsmt Fin SF Apx:
- Acres Total Apx: 66
- Acres-Past Apx:
- Acres-Timber Apx:
- Total Bedrooms: 2
- Total Full Baths: 2
- Total Half Baths: 1
- Total Bathrooms: 3
- Year Built: 2022
- Zoning:
- Taxes: 554
- Ins:
Public Remarks:
Free million-dollar view with this stunning 2-bedroom, 2-bathroom home (more bdrms can be added) set on 66 acres near Bull Shoals Lake, offering breathtaking views of the Ozarks. This custom-built residence features 10’ ceilings and an abundance of Anderson windows, flooding the space with natural light while showcasing the picturesque landscape. The luxurious bathrooms are equipped with tiled showers and elegant porcelain tile floors, ensuring a sophisticated living experience. Enjoy outdoor dining on the covered deck, where you can savor meals while taking in the serene beauty of your private surroundings of unparalleled tranquility and watch the abundance of deer and turkey roaming the property. This property offers a unique opportunity with a $5,000 flooring allowance, allowing you to select your preferred basement flooring to suit your personal style and preferences.
Directions:
From Harrison take Hwy 43E going 1.8 miles. Turn left on Hwy 7N going 17 miles. Turn Rt on Hwy 14E going 8 miles. Turn left on Hwy 125 going 2 miles. Turn Rt on Marion County Rd 8043. Follow road to gate. Thru gate stay to the left and take road to dead-end to home.
- Basement: Full,Finished,Walk-Out Access
- Exterior: Concrete,Stucco
- Roof: Metal
- Flooring: Carpet,Wood
- Heat: Heat Pump
- Cooling: Heat Pump
- Water Heater:
- Garage:
- Appliances to Convey: Dishwasher,Electric Range,Electric Water Heater,Refrigerator,Plumbed For Ice Maker
- Sewage Disposal:
- Water Access: Pond
- Water: Well
- Road Surface: Dirt,Gravel
- Seller Disclosure: Seller Disclosure
- Security Features: Storm Shelter,Smoke Detector(s)
- Features Exterior: Gravel Driveway
- Features Interior: Ceiling Fan(s),Granite Counters,Pantry,Walk-In Closet(s),Window Treatments
675 Mc 8043, Peel, AR
This listing information courtesy of Jerry Jackson Realty.
This information is deemed to be reliable, but is not guaranteed.
Prepared by Ozark Haven Realty on October 13, 2025 at 10:42:10 AM.

