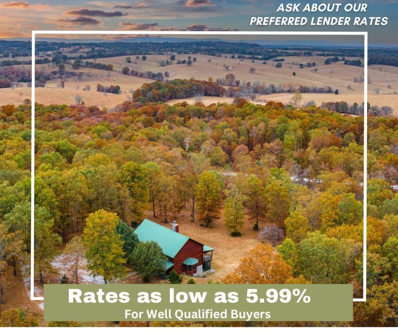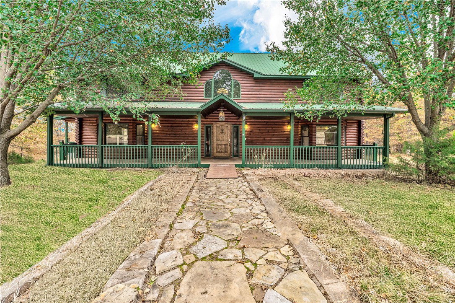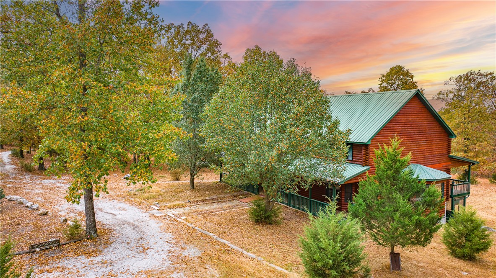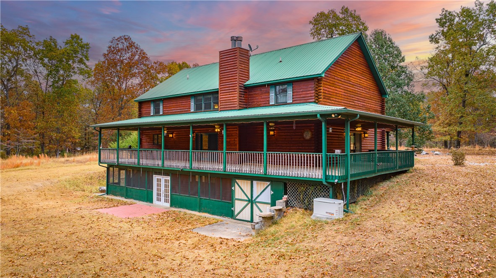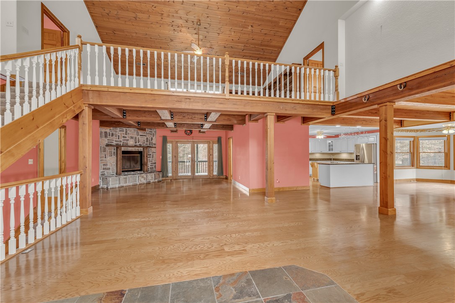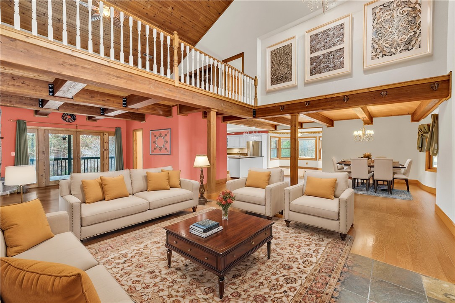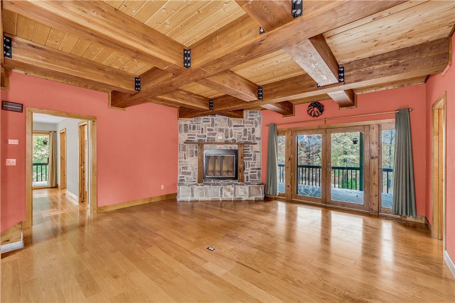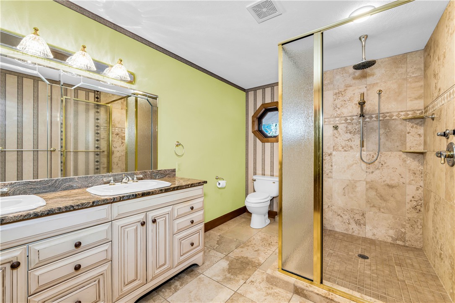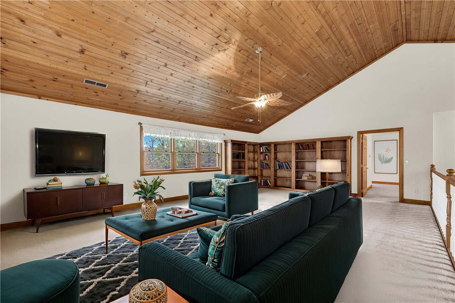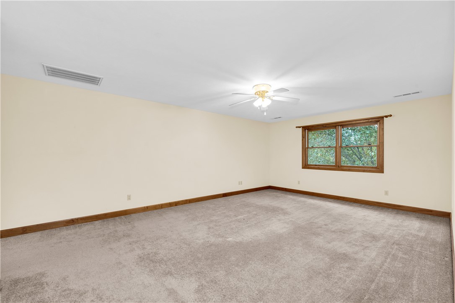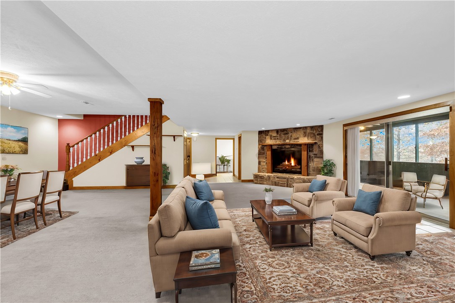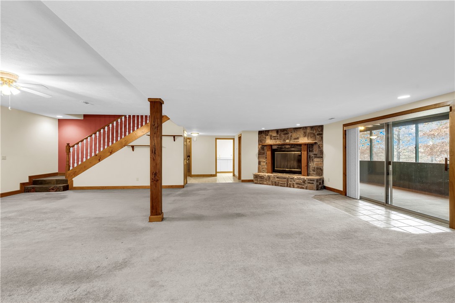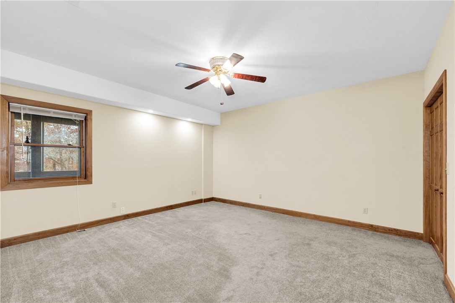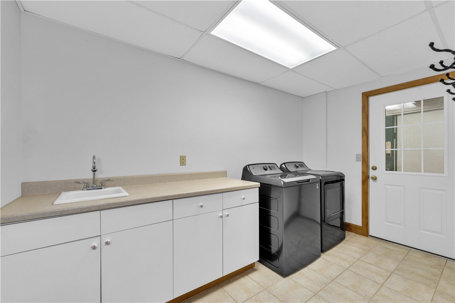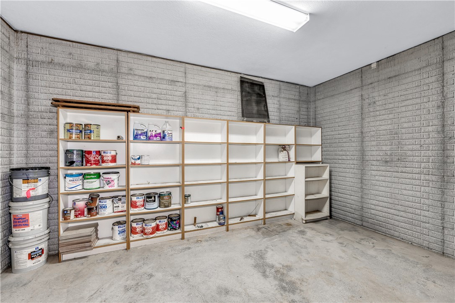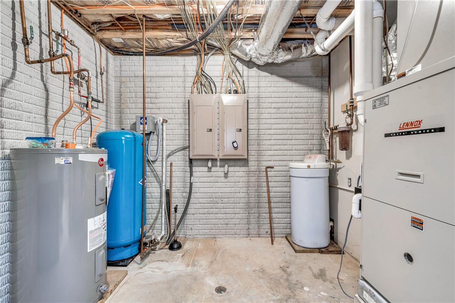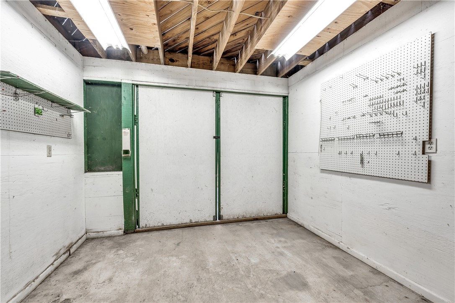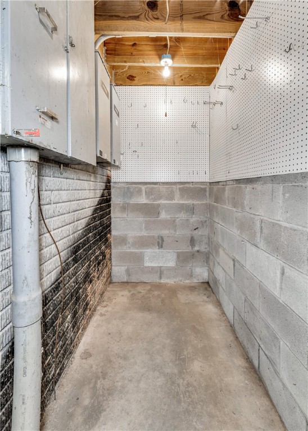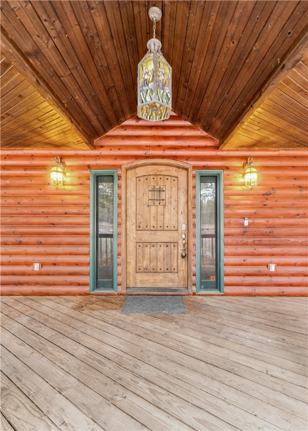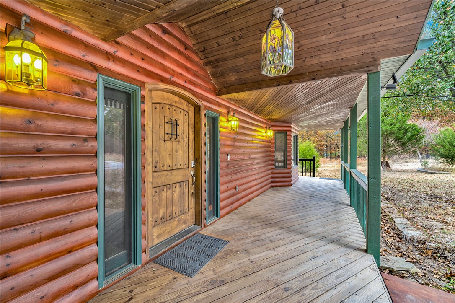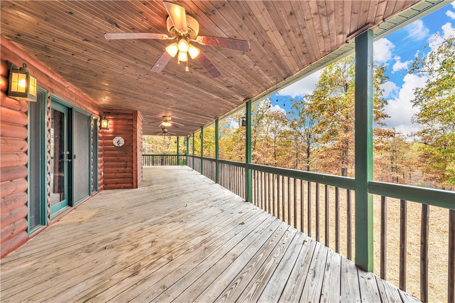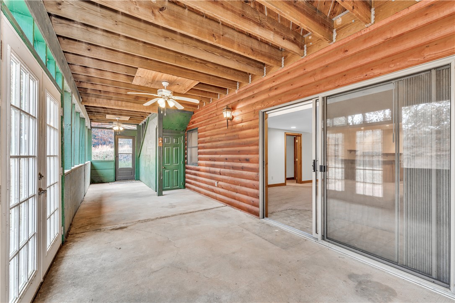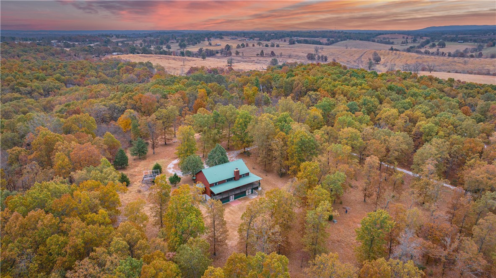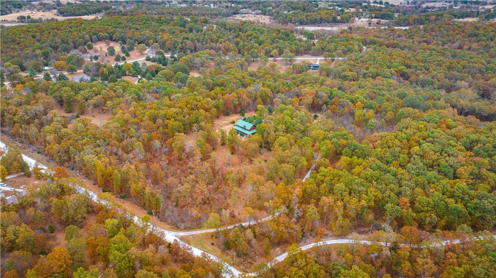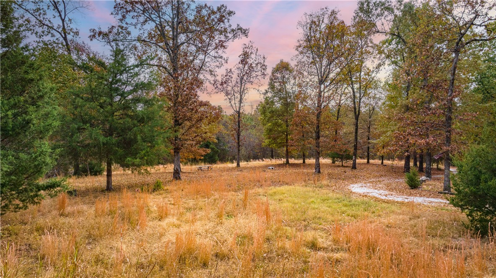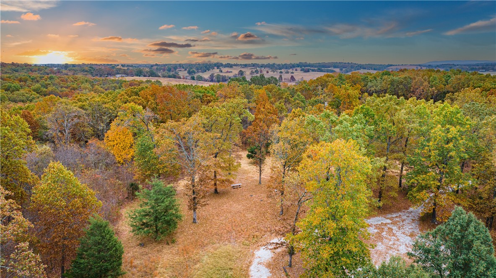12307 Westridge Drive, Harrison, AR
MLS #: 1290877
- Status: Active
- List Price: $660,000.00
- County: Boone
- Subdivision: Cardinal Hills
- Elementary School District: Harrison
- Middle School District: Harrison
- High School District: Harrison
- Latitude: 36.34235
- Longitude: -93.220442
MORE PHOTOS
- Property Type: Residential
- Architectural Style:
- M SF-Apx (H/C):
- U SF-Apx (H/C):
- SF-Tot Apx (H/C): 5692
- Bsmt Fin SF Apx:
- Acres Total Apx: 8.85
- Acres-Past Apx:
- Acres-Timber Apx:
- Total Bedrooms: 4
- Total Full Baths: 4
- Total Half Baths: 1
- Total Bathrooms: 5
- Year Built: 2005
- Zoning:
- Taxes: 1954
- Ins:
Public Remarks:
Ask about $1,000 credit utilizing our preferred lender! Discover the perfect blend of luxury and tranquility in this stunning 4bd/4.5ba home, nestled on 8.85 wooded acres. The main level is perfect for entertaining, featuring an open foorplan w/ large living area, wood burning fireplace & 1/2 bath. The kitchen has an eat-in area & a formal dining room. Spacious primary suite, complete with a walk in closet & bath w/ custom tile shower & double sinks on main level. Upstairs, is a library + 2 additional suites, each with its own bathroom + walk-in shower. The lower level features a den, office, bedroom, full bath w/ whirlpool tub & wood burning fireplace. A workshop area, storage room & storm shelter/safe room add practicality. Wine cellar accessible from the exterior & a whole-home generator to ensure peace of mind during any weather. Step outside & enjoy the wraparound porch. 25min to Branson, 35min to Buffalo River, 8min to Harrison city limits.
Directions:
On 412 head west, turn left on Westridge, home is .9mi down road on left, take gravel drive up to home
- Basement: Full,Finished,Walk-Out Access
- Exterior: Cedar
- Roof: Metal
- Flooring: Carpet,Concrete,Tile,Wood
- Heat: Central,Gas,Heat Pump,Propane
- Cooling: Central Air,Electric
- Water Heater:
- Garage: False
- Appliances to Convey: Dryer,Dishwasher,Electric Cooktop,Electric Oven,Electric Water Heater,Disposal,Microwave,Smooth Cooktop,Trash Compactor,Plumbed For Ice Maker
- Sewage Disposal: Septic Tank
- Water Access: None
- Water: Well
- Road Surface: Paved
- Seller Disclosure: Sellers Disclosure Not Available
- Security Features: Security System,Storm Shelter
- Features Exterior: Gravel Driveway
- Features Interior: Built-in Features,Ceiling Fan(s),Cathedral Ceiling(s),Eat-in Kitchen,Granite Counters,Pantry,Split Bedrooms,Shutters,Walk-In Closet(s),Window Treatments,Multiple Living Areas,Storage,Wine Cellar,Workshop
12307 Westridge Drive, Harrison, AR
This listing information courtesy of Tract & Frame Realty.
This information is deemed to be reliable, but is not guaranteed.
Prepared by Ozark Haven Realty on January 12, 2026 at 6:36:28 PM.

