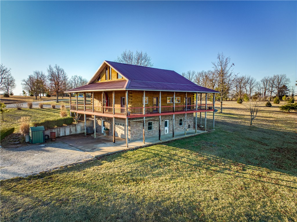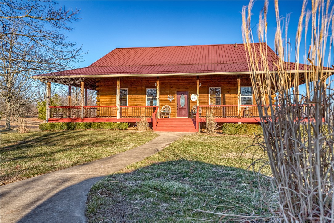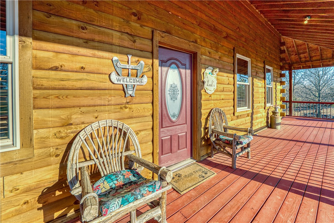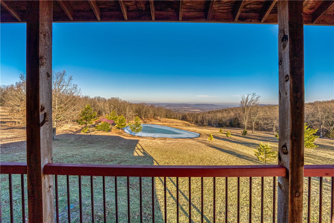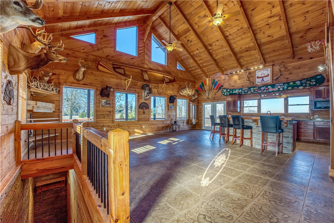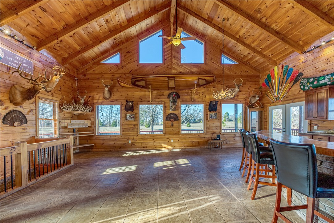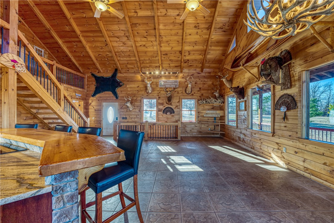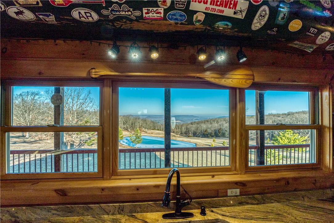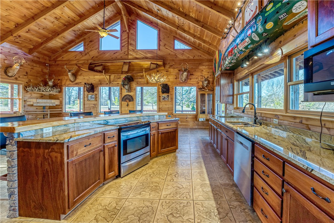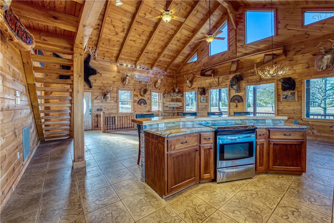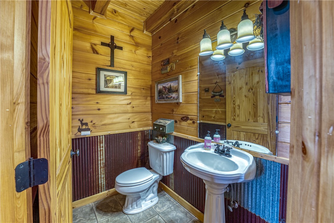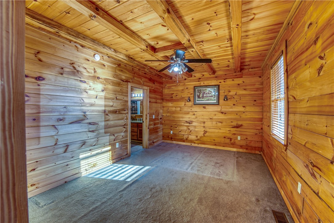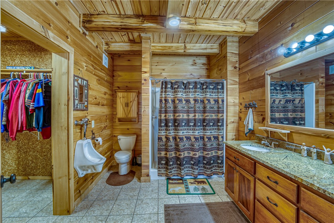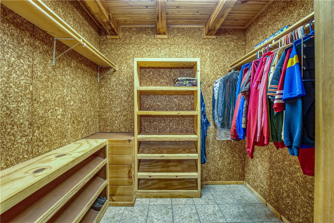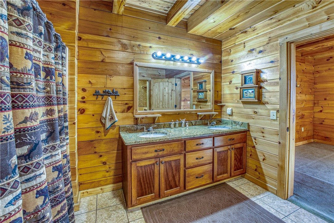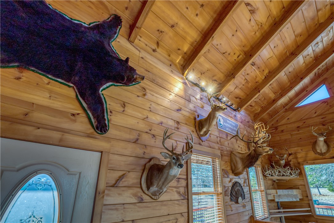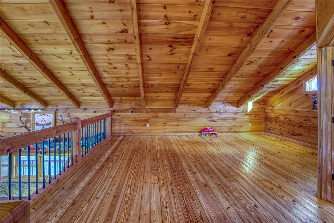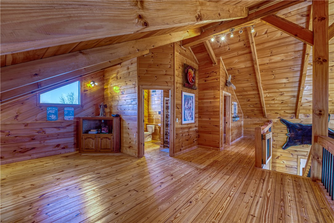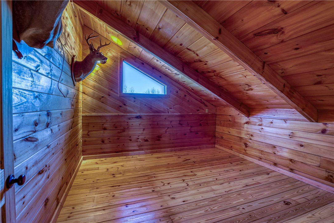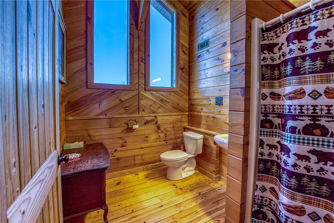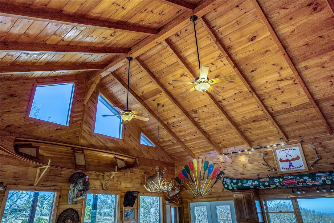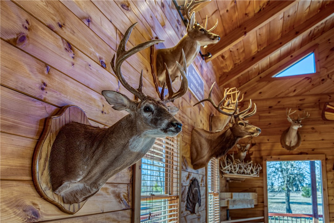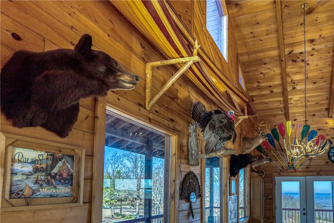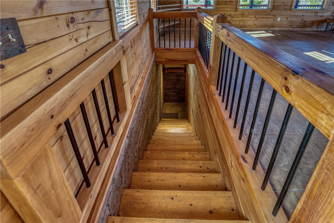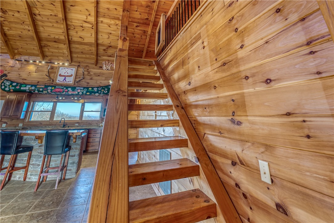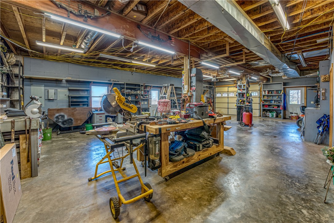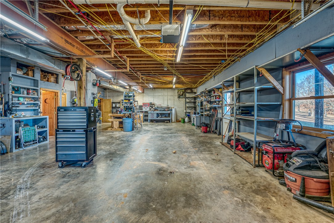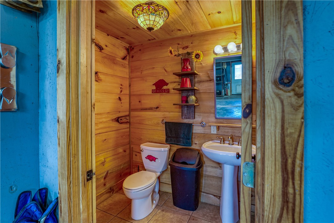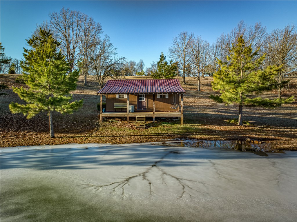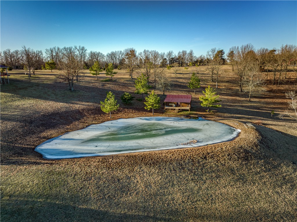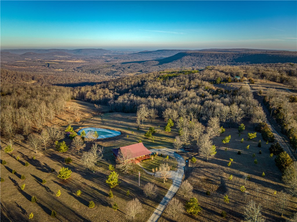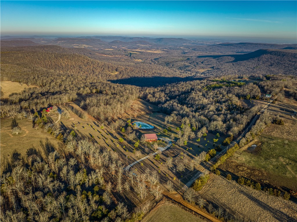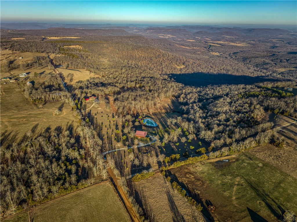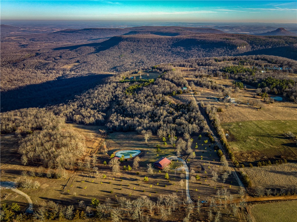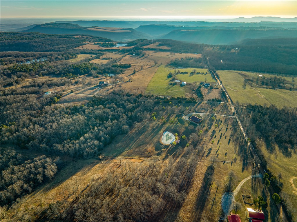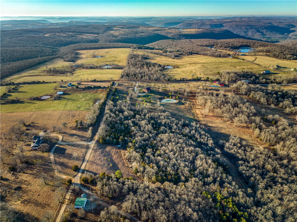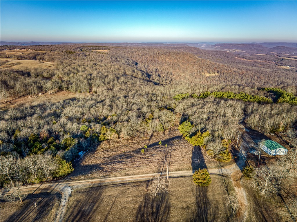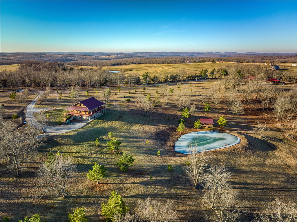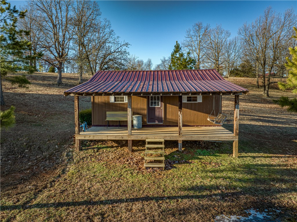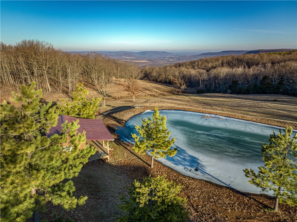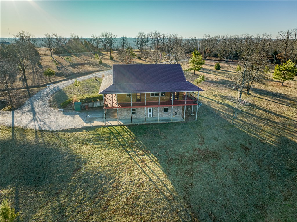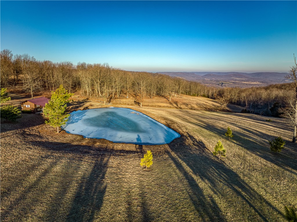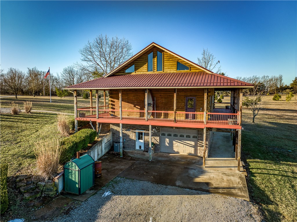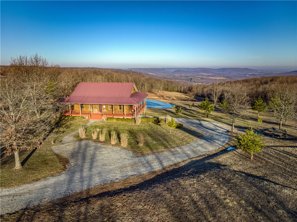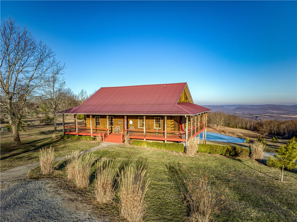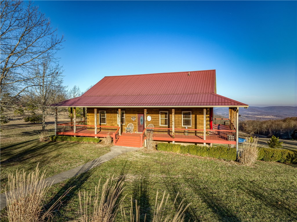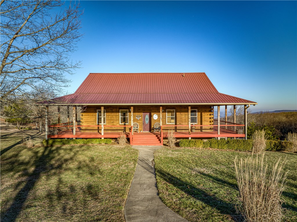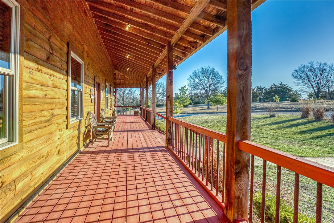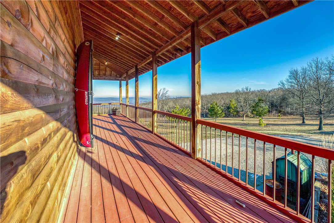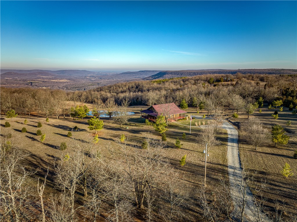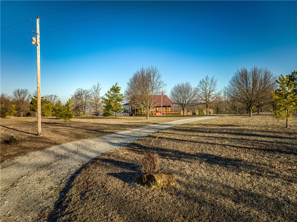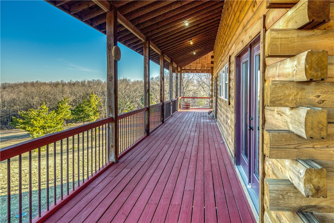9178 Deer Road, Harrison, AR
MLS #: 1299876
- Status: Active
- List Price: $500,000.00
- County: Boone
- Subdivision: none
- Elementary School District: Harrison
- Middle School District: Harrison
- High School District: Harrison
- Latitude: 36.179407
- Longitude: -93.2867
MORE PHOTOS
- Property Type: Residential
- Architectural Style: Cabin,Log Home
- M SF-Apx (H/C):
- U SF-Apx (H/C):
- SF-Tot Apx (H/C): 3414
- Bsmt Fin SF Apx:
- Acres Total Apx: 9.95
- Acres-Past Apx:
- Acres-Timber Apx:
- Total Bedrooms: 2
- Total Full Baths: 2
- Total Half Baths: 2
- Total Bathrooms: 4
- Year Built: 2010
- Zoning:
- Taxes: 1745
- Ins:
Public Remarks:
Fabulous View, must see to truly appreciate! Beautiful Northern White Pine tongue & groove D Log home covered wrap around deck situated on 9.95 park like acres w/scattered trees, large pond. Main level features open floor plan - living room, kitchen & dining perfect for entertaining w/cathedral ceilings, large windows for natural lighting, primary bedroom & bath, 1/2 bath for guest, and utility room. Upstairs features a loft, bedroom & full bathroom. Basement features heated & cooled workshop area, 1/2 bath with garage space offering plenty of room for hobbies. Looking for a little extra space take a look at the guest cabin with electric & covered front porch looking over the pond. Absolutely stunning. Home was built in 2010. Upstairs loft could be converted into 3rd bedroom. 30 Minutes to Ponca AR on the Buffalo River and just 30 minutes to Wal-Mart. Electric central heat & air and a outdoor wood burning furnace to heat the house & hot water. Manual Generator Switch in basement. See Floor Plan in Documents.
Directions:
From WalMart in Harrison, AR - head N on Hwy 65, L on Airport Rd, R on Hwy 397, L on Hwy 392, R onto Hwy 397, R on to Hwy 43, stay on Hwy 43 for 9 miles to L onto Hilltop Rd, R onto Summit Rd, stay L on Summit Rd, L on Deer rd to home on R.
- Basement: Full,Unfinished,Walk-Out Access
- Exterior: Log Siding,Stucco
- Roof: Metal
- Flooring: Carpet,Concrete,Tile,Wood
- Heat: Central,Electric,Heat Pump,Wood Stove
- Cooling: Central Air,Electric,Heat Pump,Zoned
- Water Heater:
- Garage: True
- Appliances to Convey: Dishwasher,Electric Range,Electric Water Heater,Disposal,Hot Water Circulator,Smooth Cooktop
- Sewage Disposal: Septic Tank
- Water Access: Pond
- Water: Public
- Road Surface: Dirt,Gravel
- Seller Disclosure: Sellers Disclosure Not Available
- Security Features:
- Features Exterior: Gravel Driveway
- Features Interior: Ceiling Fan(s),Cathedral Ceiling(s),Eat-in Kitchen,Granite Counters,See Remarks,Walk-In Closet(s),Window Treatments,Workshop
9178 Deer Road, Harrison, AR
This listing information courtesy of Roger Turner Realty, Inc..
This information is deemed to be reliable, but is not guaranteed.
Prepared by Ozark Haven Realty on August 26, 2025 at 6:55:13 PM.

