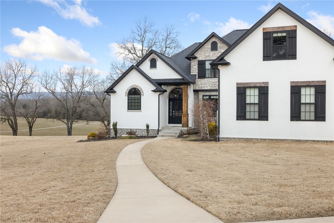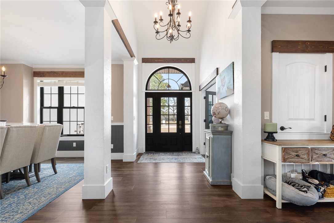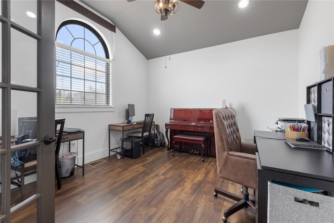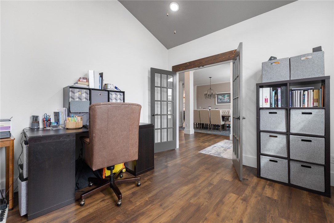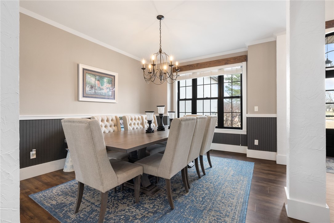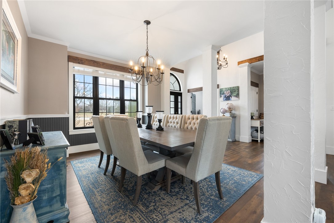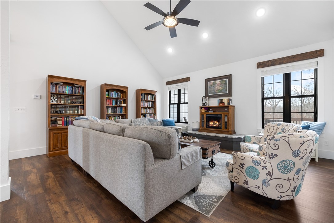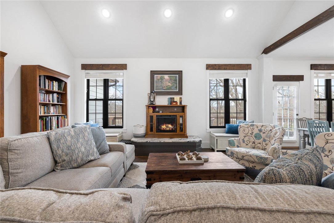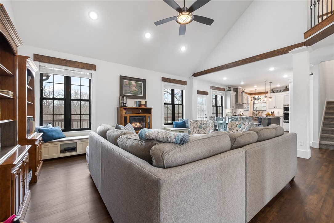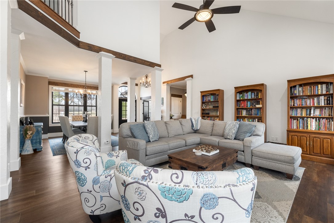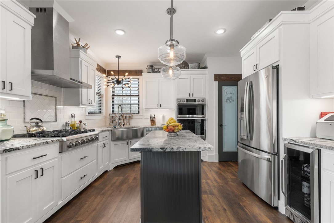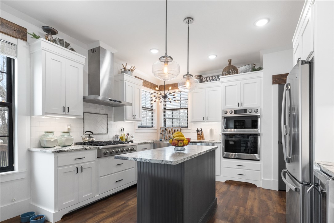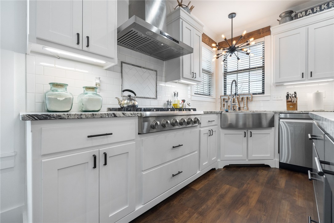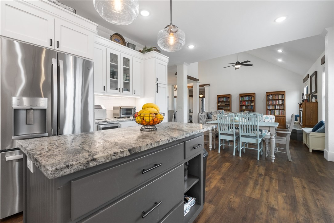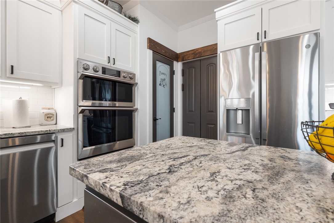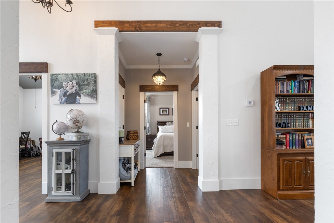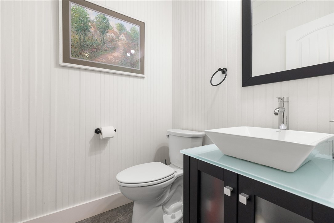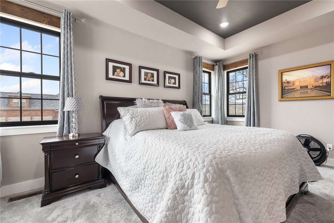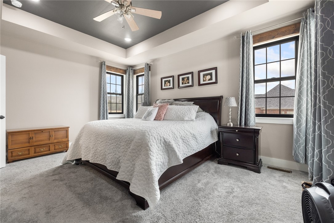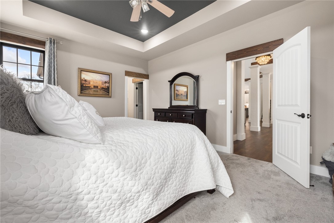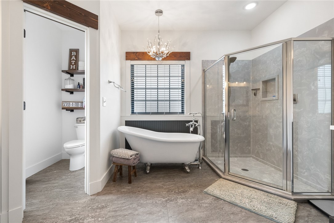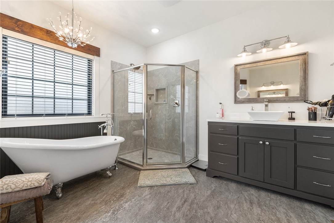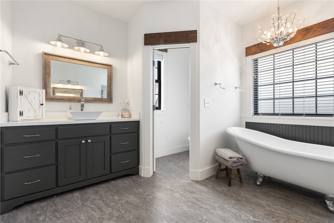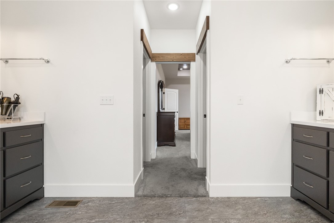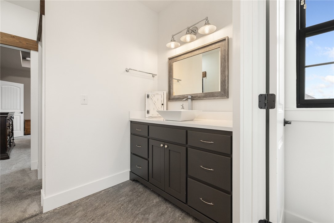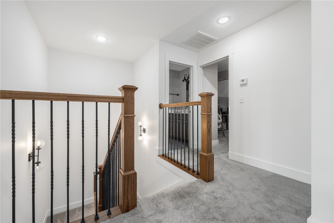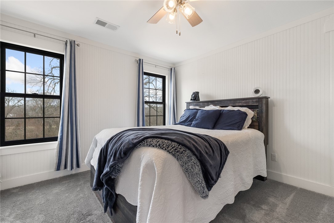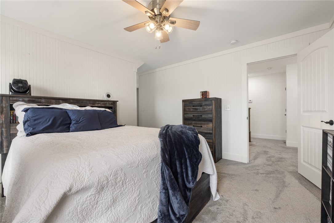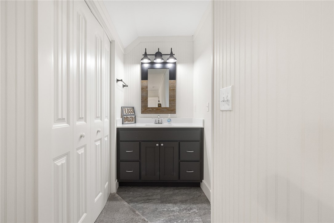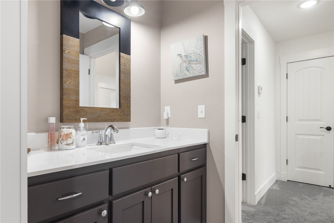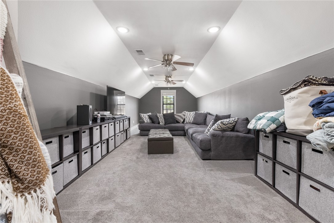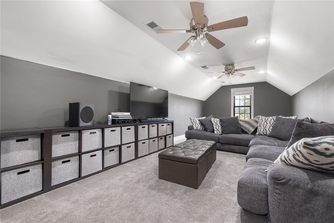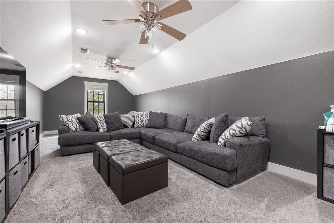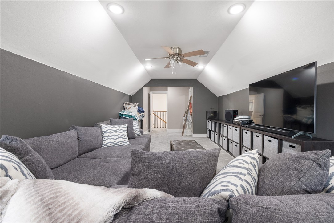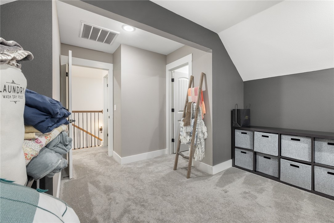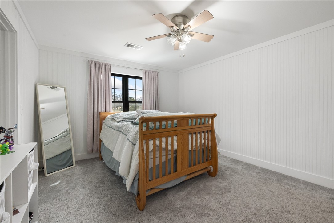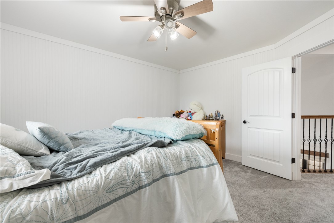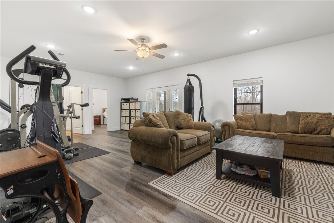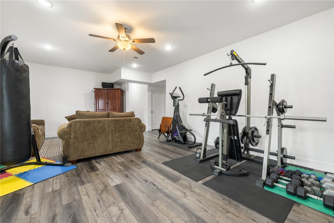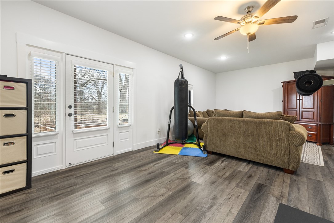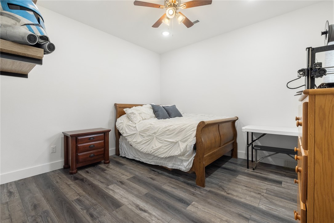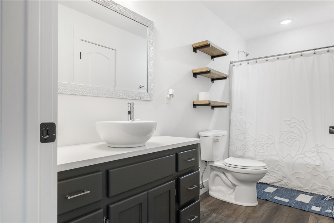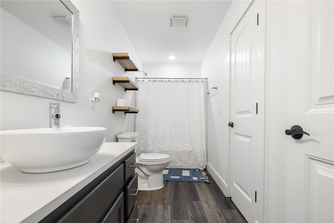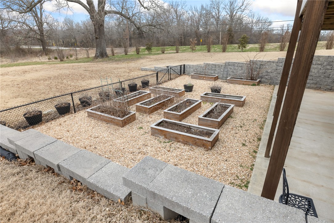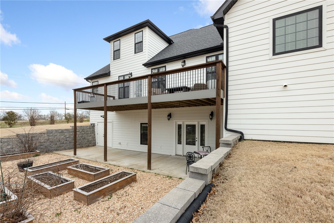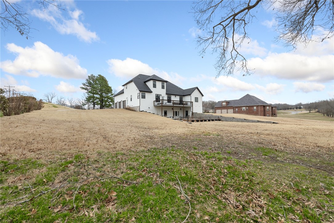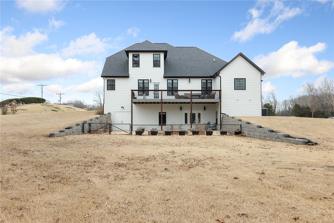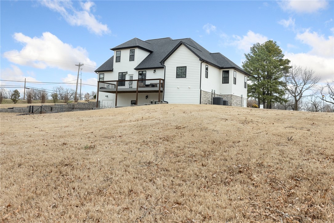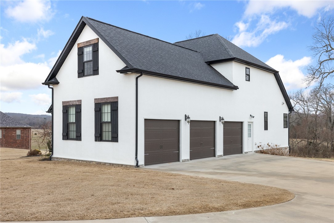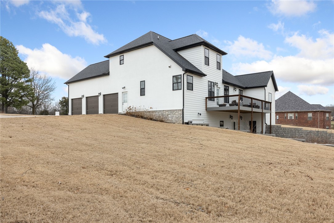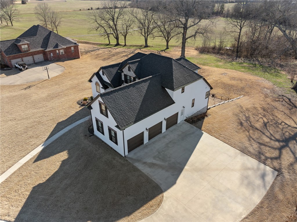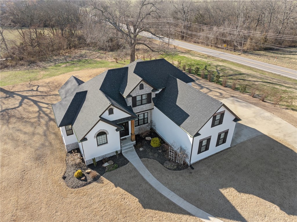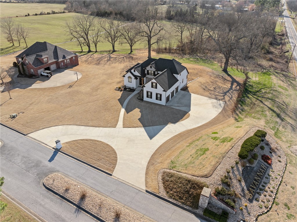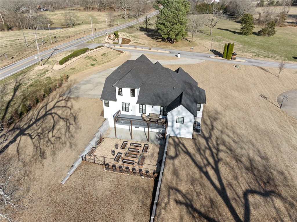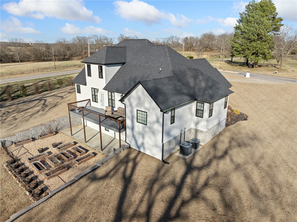3116 Savannah Drive, Harrison, AR
MLS #: 1301047
- Status: Active
- List Price: $675,000.00
- County: Boone
- Subdivision: Savannah
- Elementary School District: Harrison
- Middle School District: Harrison
- High School District: Harrison
- Latitude: 36.234061
- Longitude: -93.160374
MORE PHOTOS
- Property Type: Residential
- Architectural Style: Contemporary
- M SF-Apx (H/C):
- U SF-Apx (H/C):
- SF-Tot Apx (H/C): 3889
- Bsmt Fin SF Apx:
- Acres Total Apx: 2.71
- Acres-Past Apx:
- Acres-Timber Apx:
- Total Bedrooms: 4
- Total Full Baths: 3
- Total Half Baths: 1
- Total Bathrooms: 4
- Year Built: 2020
- Zoning:
- Taxes: 3014
- Ins:
Public Remarks:
Welcome to one of the newest and most distinguished homes in the prestigious Savannah subdivision. With a striking contemporary design on 2.7 acres, this custom-built masterpiece exudes elegance and exclusivity. Step inside to soaring ceilings, abundant natural light, and upscale finishes. The open-concept main level is perfect for daily living and entertaining, featuring a chef’s kitchen, spacious living area, and elegant dining space. The primary suite is a private retreat with a spa-inspired bath and dual walk-in closets. A dedicated office offers a quiet workspace, while the oversized three-car garage provides ample storage. Upstairs, two bedrooms, a flexible den, and a full bath offer space for family or guests. The lower level includes a large family room, an extra bedroom with a bath, and generous storage. Every detail showcases quality craftsmanship. Savannah residents also enjoy a private walking path for leisurely strolls. Schedule your private tour today!
Directions:
Head East on Capps Road (Hwy 392), turn Left onto Savannah, house is the first house on the Right
- Basement: Finished,Partial,Walk-Out Access
- Exterior: Vinyl Siding
- Roof: Architectural,Shingle
- Flooring: Carpet,Vinyl,Wood
- Heat: Central,Electric,Gas
- Cooling: Central Air,Electric
- Water Heater:
- Garage: True
- Appliances to Convey: Dishwasher,Electric Oven,Gas Cooktop,Gas Water Heater,Microwave,Range Hood
- Sewage Disposal: Septic Tank
- Water Access: None
- Water: Public
- Road Surface: Paved
- Seller Disclosure:
- Security Features:
- Features Exterior: Concrete Driveway
- Features Interior: Ceiling Fan(s),Eat-in Kitchen,Granite Counters,Pantry,Programmable Thermostat,Shutters,Walk-In Closet(s),Window Treatments
3116 Savannah Drive, Harrison, AR
This listing information courtesy of Re/Max Unlimited, Inc..
This information is deemed to be reliable, but is not guaranteed.
Prepared by Ozark Haven Realty on October 13, 2025 at 3:51:32 PM.



