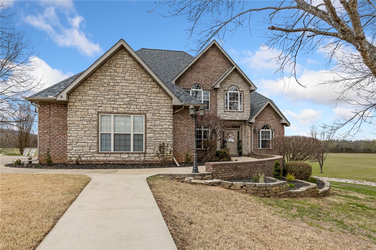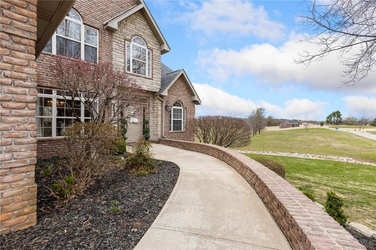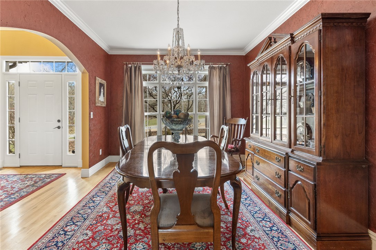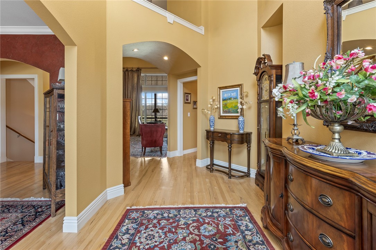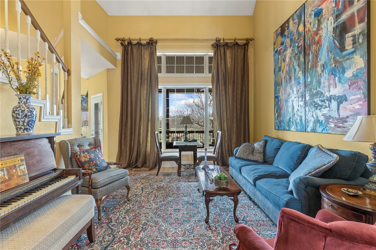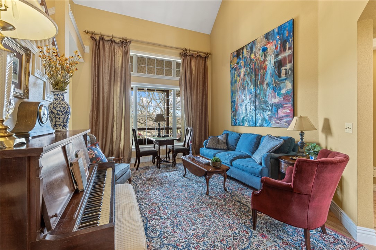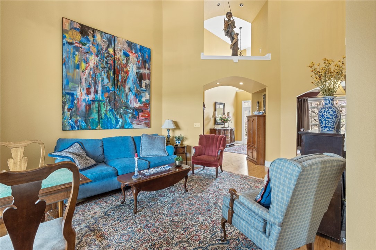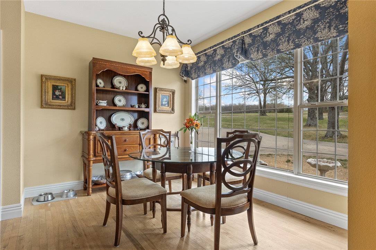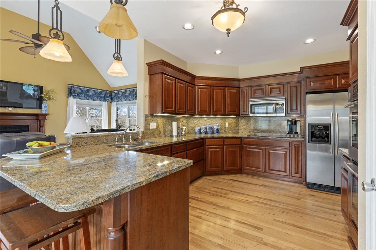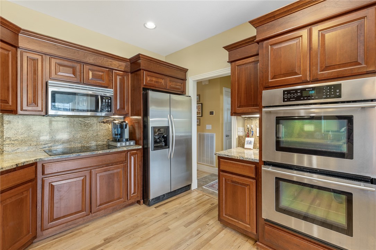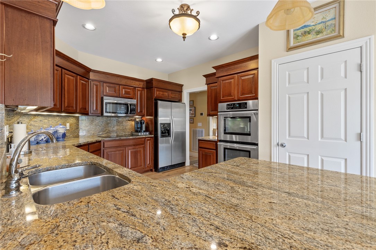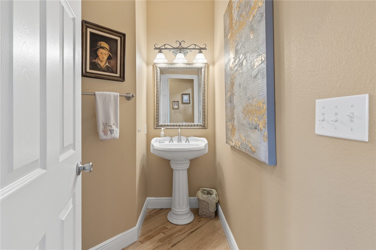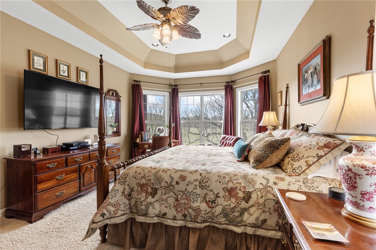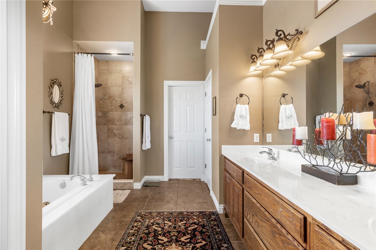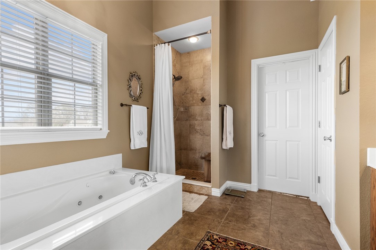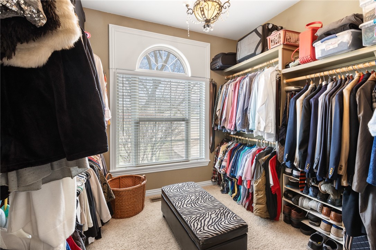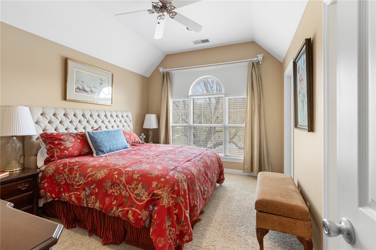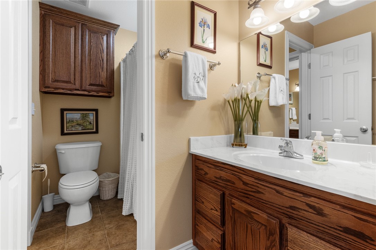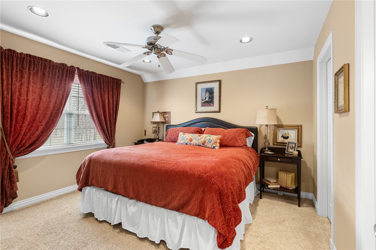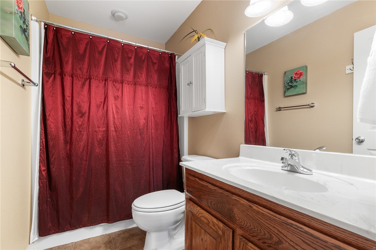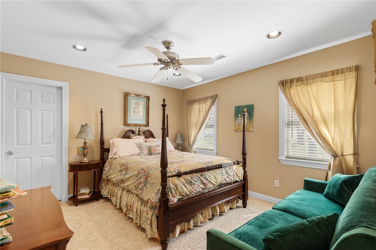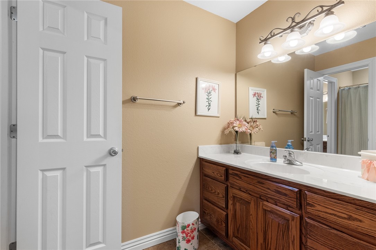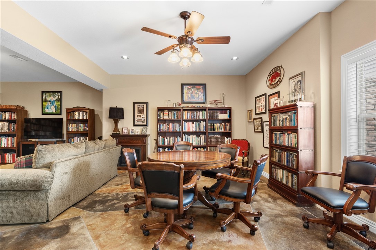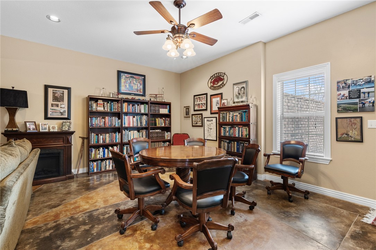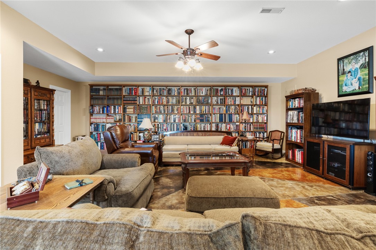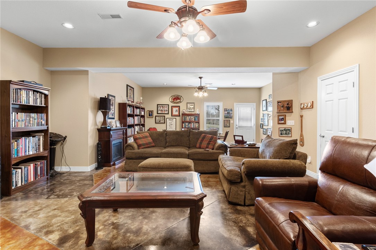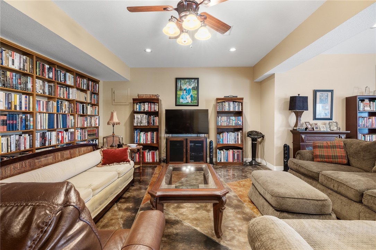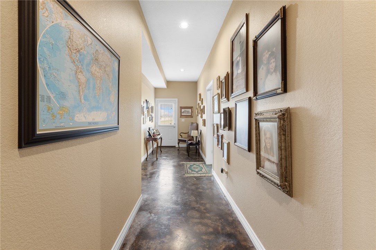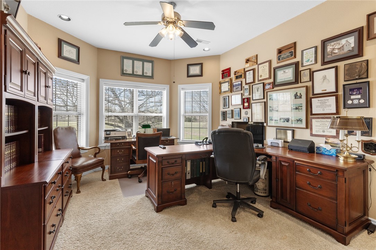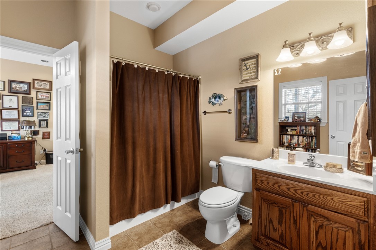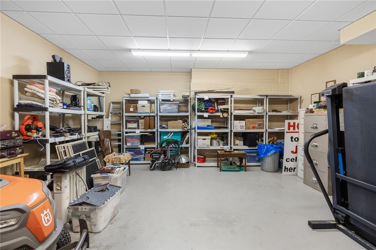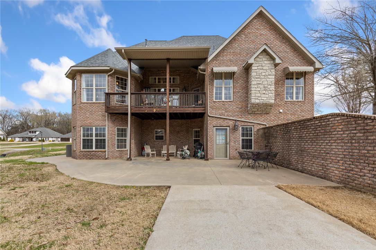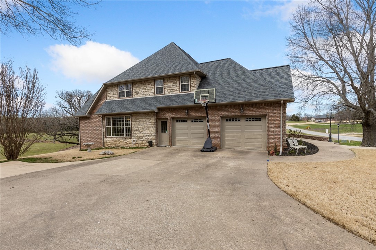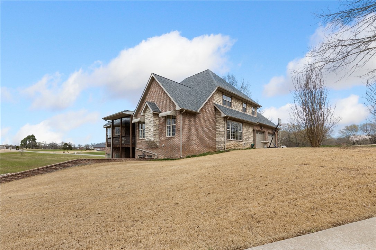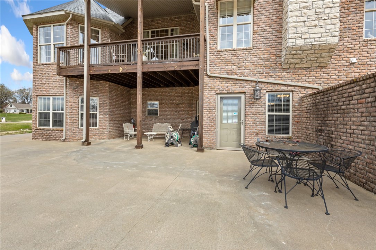3323 Savannah Drive, Harrison, AR
MLS #: 1302734
- Status: Active
- List Price: $749,000.00
- County: Boone
- Subdivision: Savannah
- Elementary School District: Harrison
- Middle School District: Harrison
- High School District: Harrison
- Latitude: 36.231035
- Longitude: -93.160432
MORE PHOTOS
- Property Type: Residential
- Architectural Style: Traditional
- M SF-Apx (H/C):
- U SF-Apx (H/C):
- SF-Tot Apx (H/C): 4483
- Bsmt Fin SF Apx:
- Acres Total Apx: 2.61
- Acres-Past Apx:
- Acres-Timber Apx:
- Total Bedrooms: 5
- Total Full Baths: 4
- Total Half Baths: 1
- Total Bathrooms: 5
- Year Built: 2006
- Zoning:
- Taxes: 2986
- Ins:
Public Remarks:
Discover Luxury Living in this highly sought-after subdivision in Savannah-just minutes from town. This exquisite 5 BR/4.5 baths spans an impressive 4483 sq. ft. and sits on 2.6 acres. The main level features a primary suite with a spa-like bath and a large closet, a formal dining room, a formal den, a living room with a gas-log fireplace, a chef-like kitchen with stainless steel appliances, a laundry room, and a private covered deck perfect for relaxing and watching some amazing sunsets. Oversized 2-car garage. Upstairs are 3 bedrooms and 2 baths. You will love the spacious finished basement with beautiful stained concrete floors, perfect man cave/library/game room. Office/bedroom with adjoining full bath, Boat/mower/storage room with garage and walk-out door. Throughout the home, you will notice high-end finishes such as crown molding, high ceilings, and a combination of wood, tile, and carpet flooring. The community covenants even allow horses. Also has an underground electrical fence for your beloved dogs.
Directions:
Head east on Capps Road (Hwy 392), turn into Savannah, the Home is 3rd on the left.
- Basement: Finished
- Exterior: Brick
- Roof: Asphalt,Shingle
- Flooring: Carpet,Tile,Wood
- Heat: Electric,Gas
- Cooling: Central Air,Electric
- Water Heater:
- Garage: True
- Appliances to Convey: Counter Top,Double Oven,Dryer,Dishwasher,Electric Cooktop,Electric Oven,Electric Range,Gas Water Heater,Microwave Hood Fan,Microwave,Refrigerator,Self Cleaning Oven,Washer,ENERGY STAR Qualified Appliances,Plumbed For Ice Maker
- Sewage Disposal: Septic Tank
- Water Access: None
- Water: Public
- Road Surface: Paved
- Seller Disclosure: Seller Disclosure
- Security Features: Smoke Detector(s)
- Features Exterior: Stamped Concrete Driveway
- Features Interior: Attic,Ceiling Fan(s),Cathedral Ceiling(s),Eat-in Kitchen,Granite Counters,Walk-In Closet(s),Window Treatments,Multiple Living Areas,Storage
3323 Savannah Drive, Harrison, AR
This listing information courtesy of Coldwell Banker Harris McHaney & Faucette -Fayette.
This information is deemed to be reliable, but is not guaranteed.
Prepared by Ozark Haven Realty on November 28, 2025 at 12:06:52 PM.

