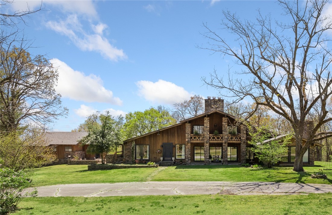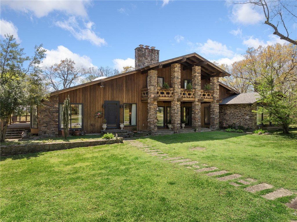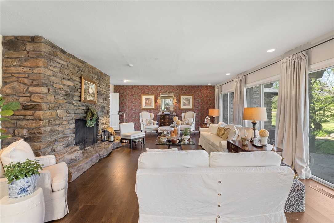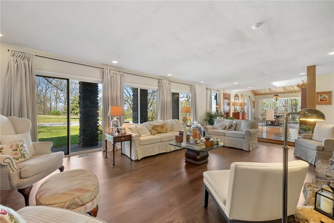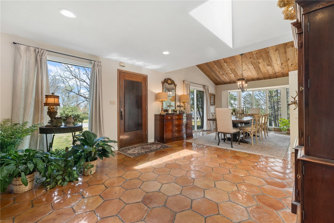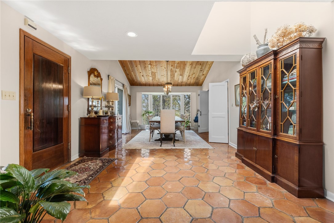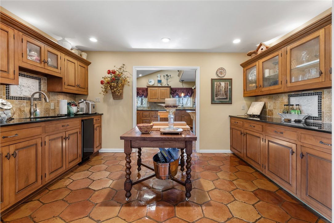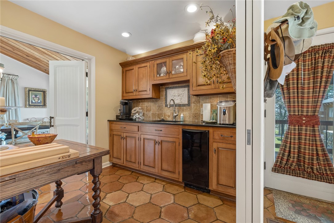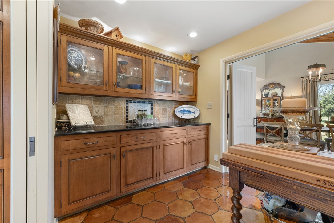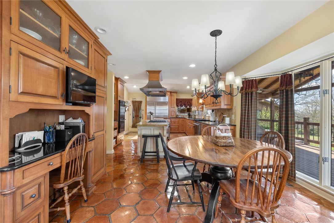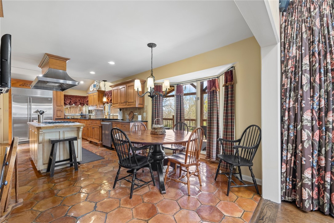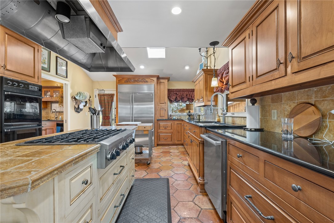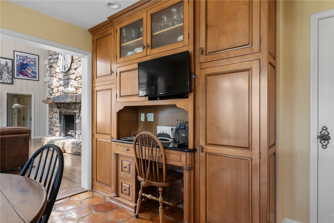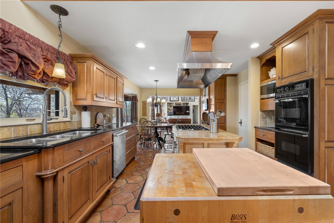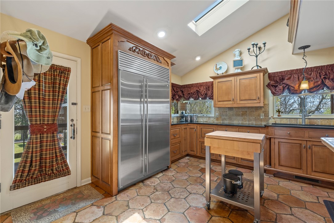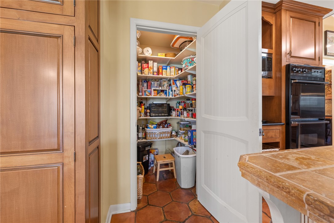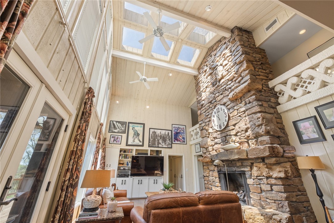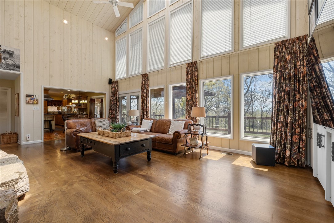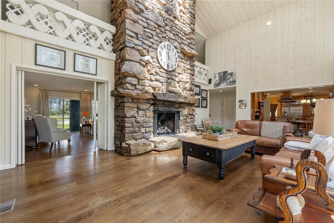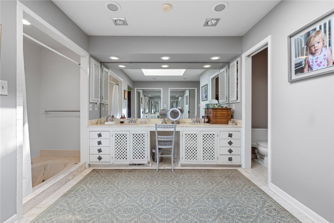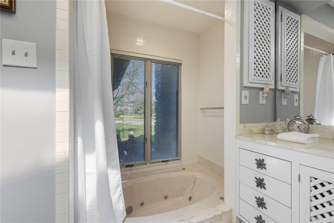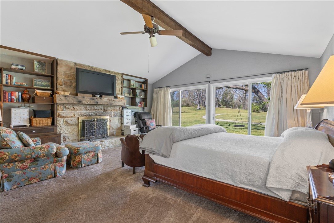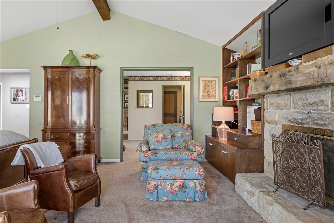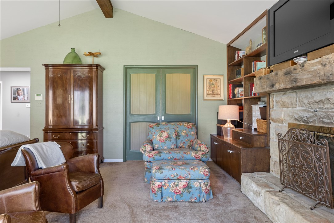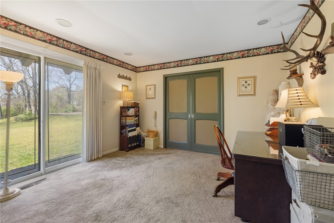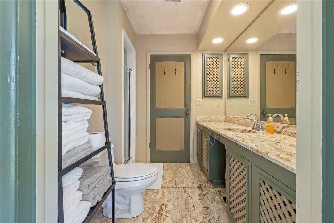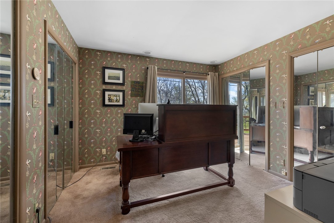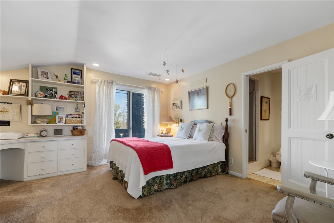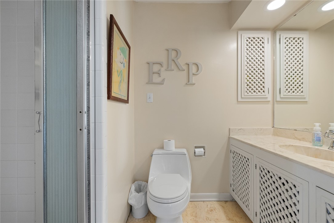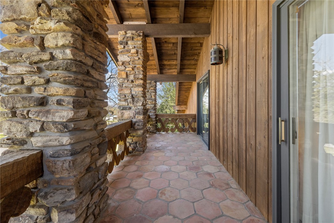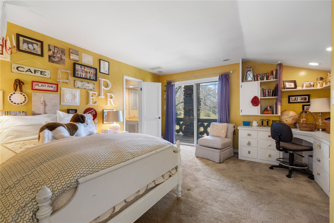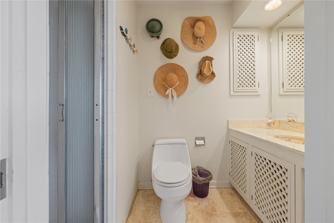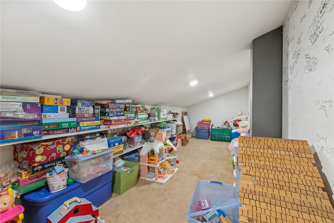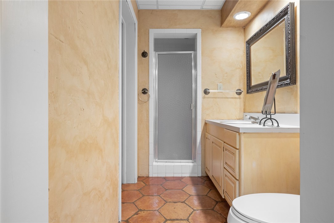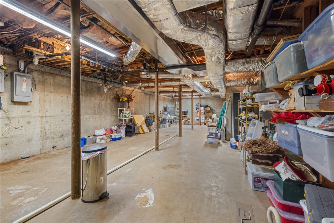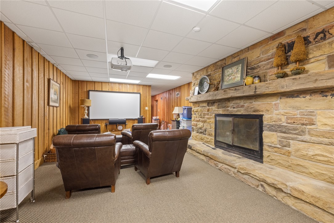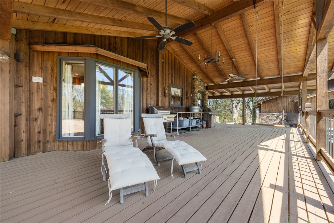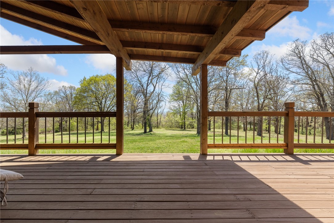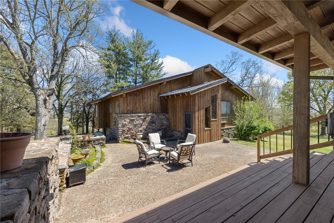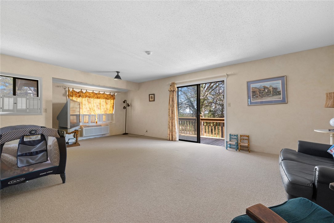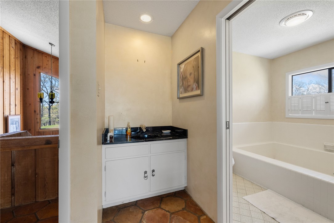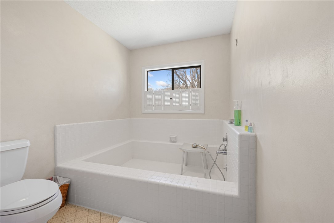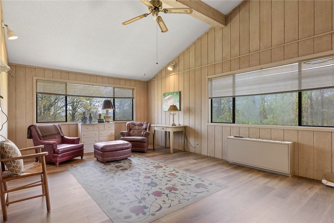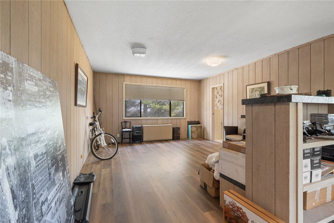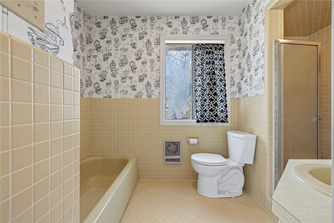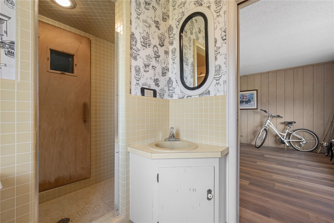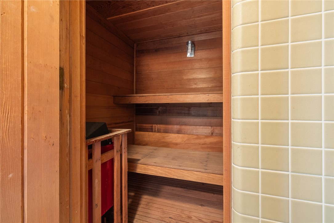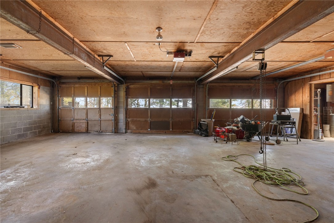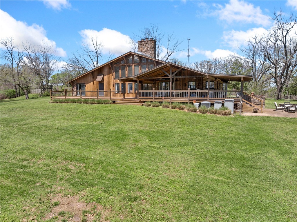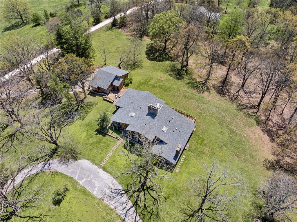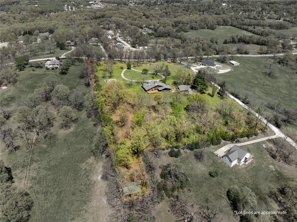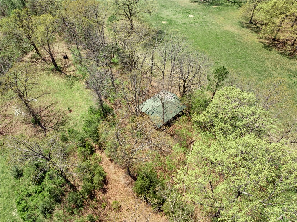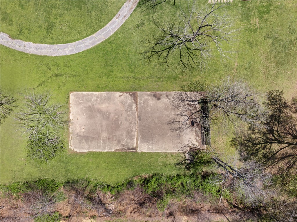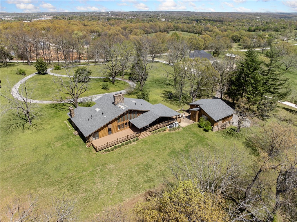1965 S 43 Highway, Harrison, AR
MLS #: 1304392
- Status: Pending
- List Price: $849,900.00
- County: Boone
- Subdivision: n/a
- Elementary School District: Harrison
- Middle School District: Harrison
- High School District: Harrison
- Latitude: 36.218277
- Longitude: -93.137042
MORE PHOTOS
- Property Type: Residential
- Architectural Style: Other
- M SF-Apx (H/C):
- U SF-Apx (H/C):
- SF-Tot Apx (H/C): 6483
- Bsmt Fin SF Apx:
- Acres Total Apx: 9.41
- Acres-Past Apx:
- Acres-Timber Apx:
- Total Bedrooms: 7
- Total Full Baths: 7
- Total Half Baths: 1
- Total Bathrooms: 8
- Year Built:
- Zoning:
- Taxes: 3696
- Ins:
Public Remarks:
If you’ve ever wanted it all in a home-this is it!! This stunning estate offers 7 spacious bdrms, 7 baths, and a 3-car garage w/guest house on 9.4 acres of paradise!! The heart of the home features a dream kitchen complete with Sub-Zero refrigerator, all appliances, numerous cabinets & a butler’s pantry perfect for entertaining. Enjoy cozy evenings by one of the 4 fireplaces, or indulge in relaxation in your own private sauna. The light-filled interiors create an inviting atmosphere throughout, and the basement comes fully equipped with everything you need for the ultimate movie night. Step outside to your own mini-farm with a barn already on site. Whether you’re looking to grow, raise, or play, there's room for it all, including a private tennis or pickleball court. Multiple expansive decks offer perfect spots for entertaining or simply soaking in the serene views. The exterior has been freshly power washed/stained, & a new roof installed in 2024 means peace of mind for years to come.
Directions:
From Harrison square take N Main Street one block. Right on West Central Street. Left onto S Pine/Hwy 7 South. Stay right to take Hwy 43 S. and go 1.2 miles to home on left. SIY
- Basement: Finished,Partial,Unfinished
- Exterior: Frame,Rock,Wood Siding
- Roof: Asphalt,Shingle
- Flooring: Carpet,Wood
- Heat: Central,Ductless,Gas
- Cooling: Central Air,Electric
- Water Heater:
- Garage: True
- Appliances to Convey: Built-In Range,Built-In Oven,Double Oven,Dryer,Dishwasher,Electric Oven,Electric Water Heater,Gas Cooktop,Disposal,Ice Maker,Microwave,Refrigerator,Range Hood,Washer,PlumbedForIce Maker
- Sewage Disposal: Septic Tank
- Water Access: None
- Water: Public
- Road Surface:
- Seller Disclosure: Seller Disclosure
- Security Features: Security System,Storm Shelter,Smoke Detector(s)
- Features Exterior:
- Features Interior: Built-in Features,Ceiling Fan(s),Eat-in Kitchen,Granite Counters,Pantry,Skylights,Walk-In Closet(s),Window Treatments,In-Law Floorplan,Multiple Living Areas,Storage
1965 S 43 Highway, Harrison, AR
This listing information courtesy of Jerry Jackson Realty.
This information is deemed to be reliable, but is not guaranteed.
Prepared by Ozark Haven Realty on October 13, 2025 at 3:53:12 PM.

