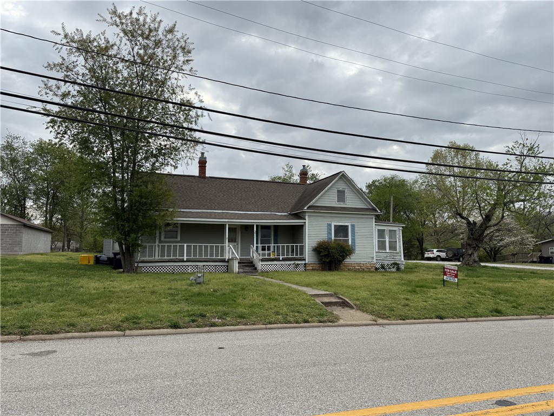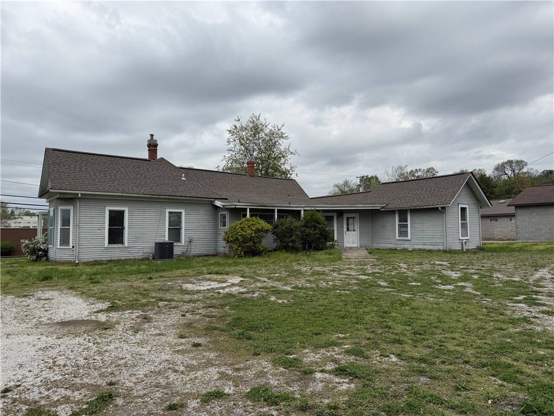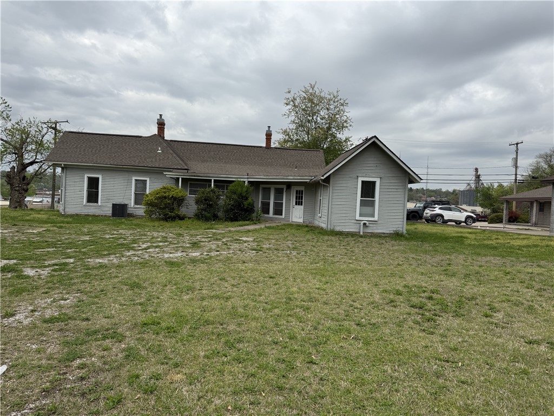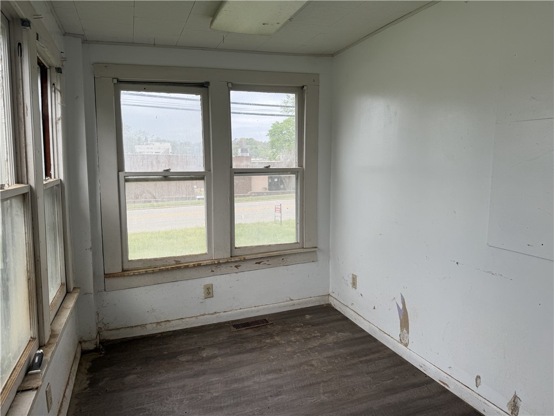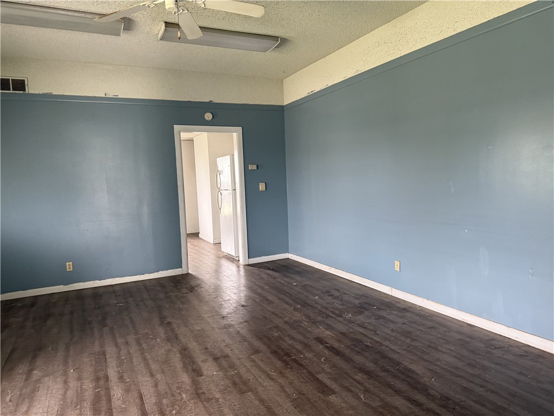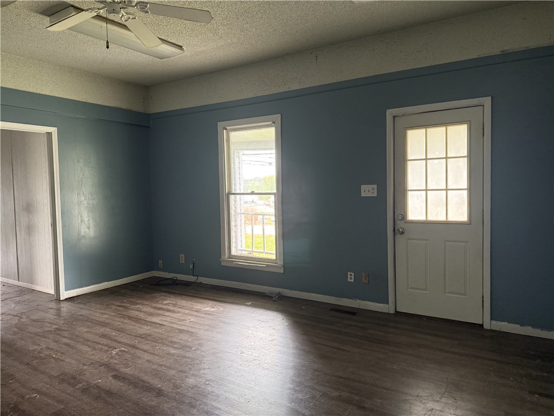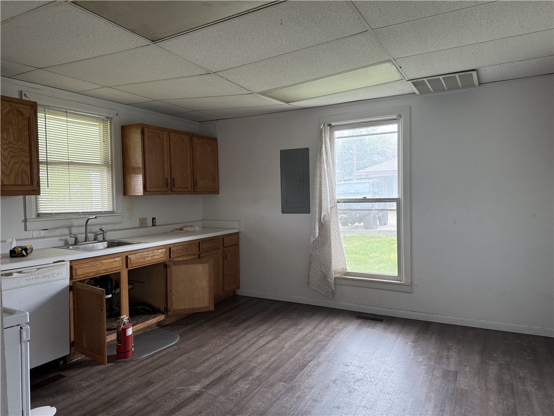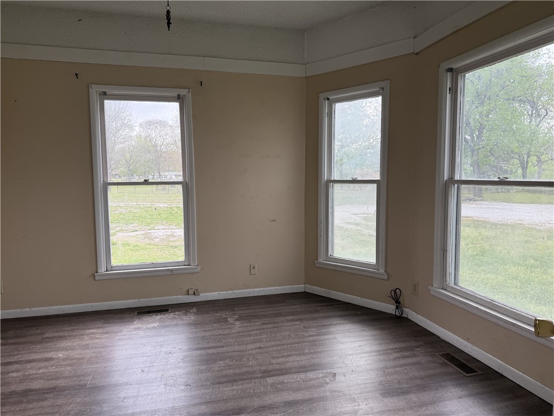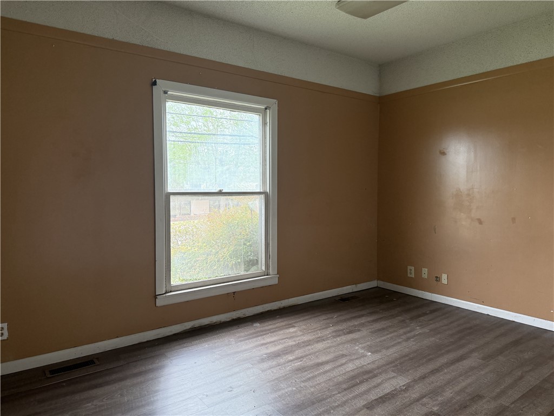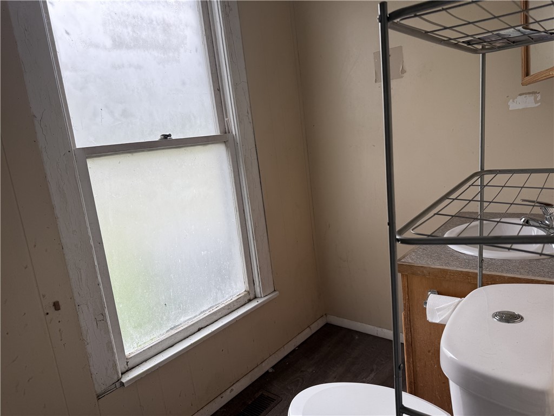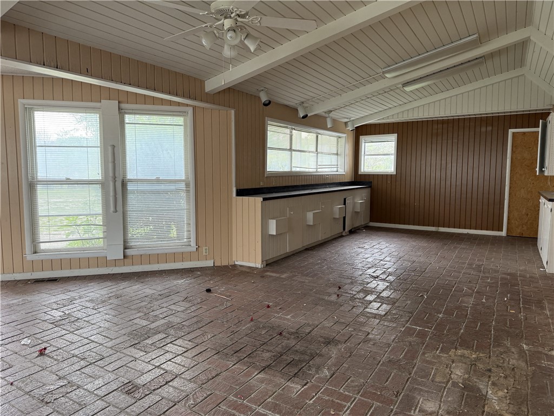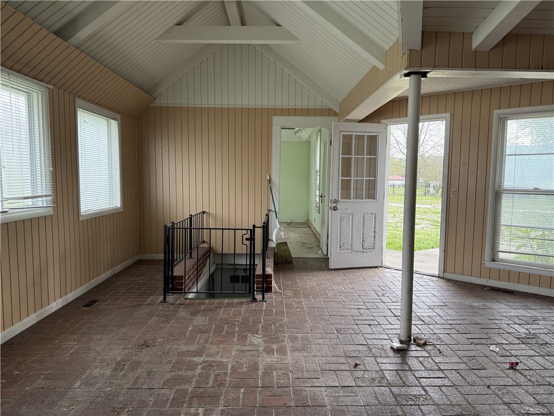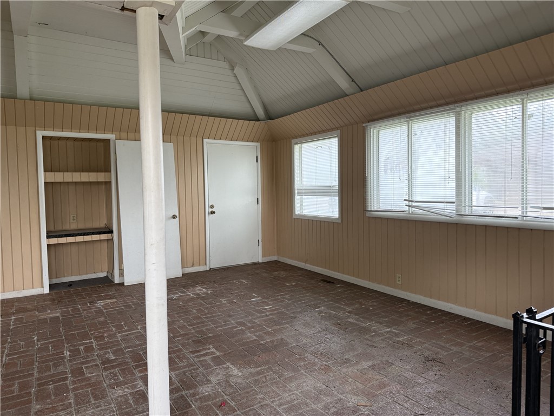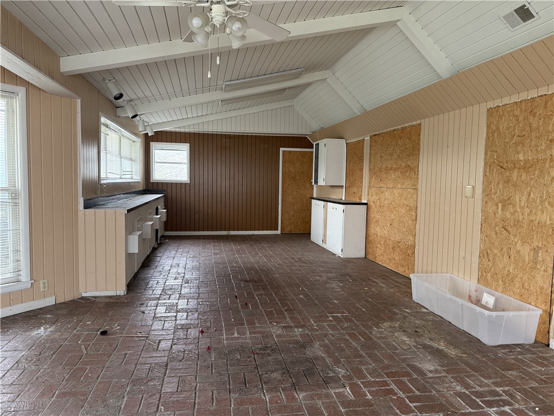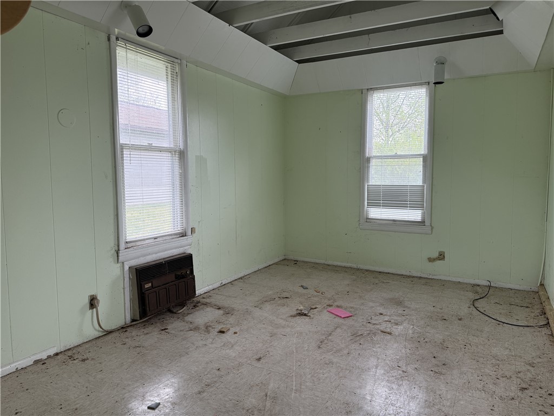301 N Chestnut Street, Harrison, AR
MLS #: 1304454
- Status: Active
- List Price: $99,000.00
- County: Boone
- Subdivision: Fair Ground
- Elementary School District: Harrison
- Middle School District: Harrison
- High School District: Harrison
- Latitude: 36.23216
- Longitude: -93.101615
MORE PHOTOS
Property Info
- Property Type: Residential
- Architectural Style:
- M SF-Apx (H/C):
- U SF-Apx (H/C):
- SF-Tot Apx (H/C): 2136
- Bsmt Fin SF Apx:
Property Info
- Acres Total Apx: 0.37
- Acres-Past Apx:
- Acres-Timber Apx:
- Total Bedrooms: 2
- Total Full Baths: 0
- Total Half Baths: 1
Property Info
- Total Bathrooms: 1
- Year Built:
- Zoning:
- Taxes: 824
- Ins:
Public Remarks:
2 Bedroom, 1 full bath, with a separate entrance to the workshop/office located in the back. Natural gas hot water heater, natural gas heat, central air. Level lot 150 x 110. Wood exterior.
Directions:
From Taco Bell in Harrison, take Hwy 62-65 S, to stop light at E Prospect, turn left at the light onto E Prospect, at the stop sign turn right onto N Chestnut to property on the left.
Property Info
- Basement: Crawl Space
- Exterior: Wood Siding
- Roof: Asphalt,Shingle
- Flooring: Brick,Wood
- Heat: Central,Gas
- Cooling: Central Air,Electric
- Water Heater:
- Garage: False
- Appliances to Convey: Electric Range,Gas Water Heater
Property Info
- Sewage Disposal:
- Water Access: None
- Water:
- Road Surface:
- Seller Disclosure: Seller Disclosure
- Security Features:
- Features Exterior: Gravel Driveway
- Features Interior: Ceiling Fan(s),Eat-in Kitchen,None
301 N Chestnut Street, Harrison, AR
This listing information courtesy of Roger Turner Realty, Inc..
This information is deemed to be reliable, but is not guaranteed.
Prepared by Ozark Haven Realty on June 27, 2025 at 1:36:15 PM.

