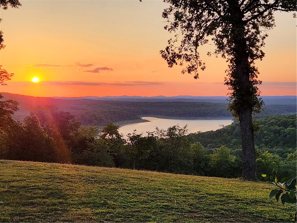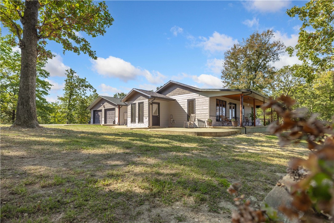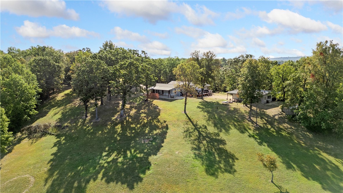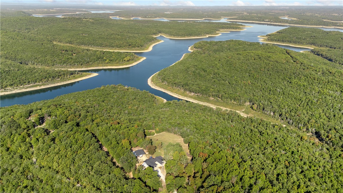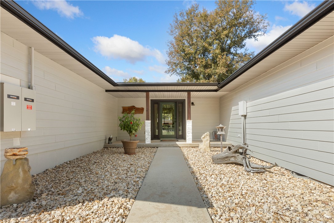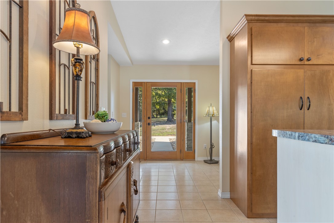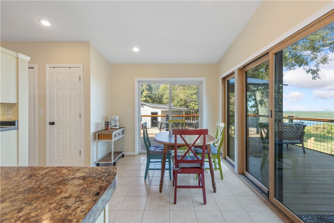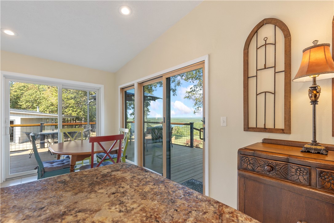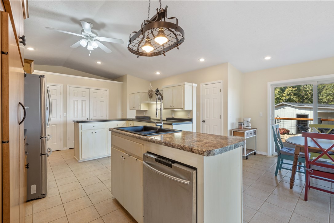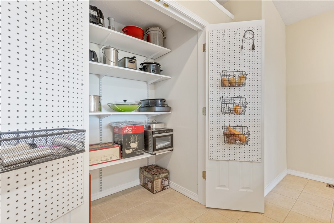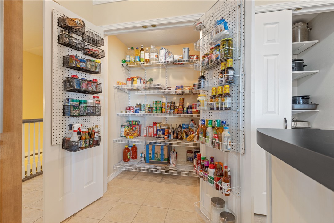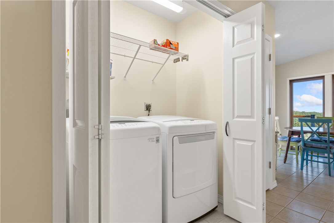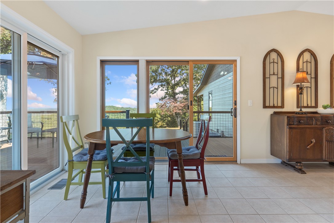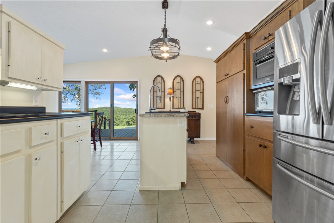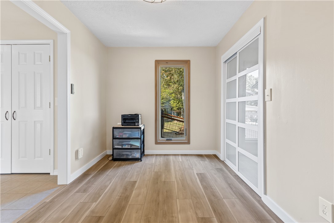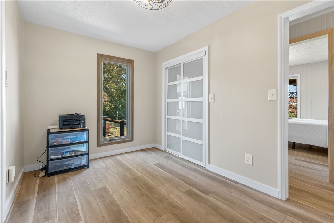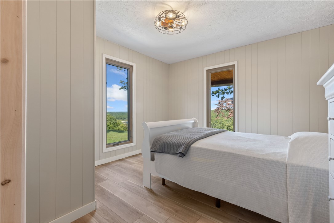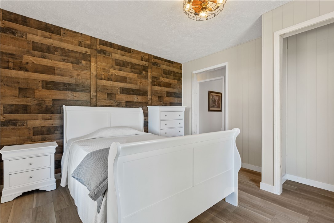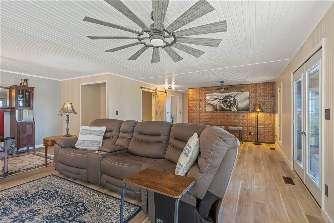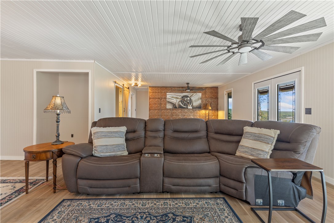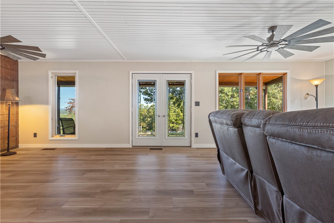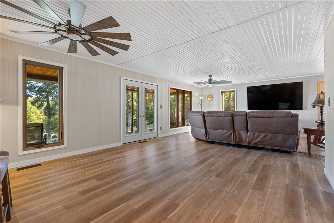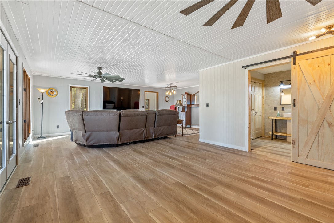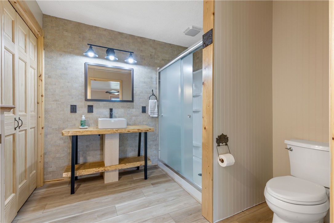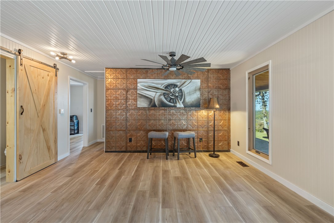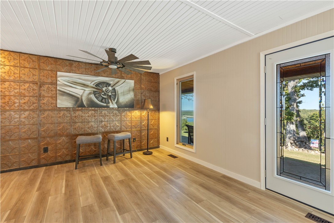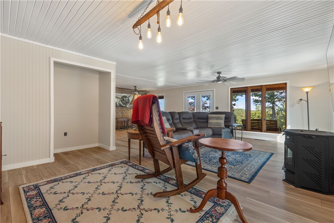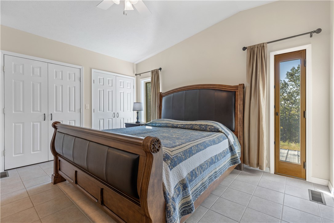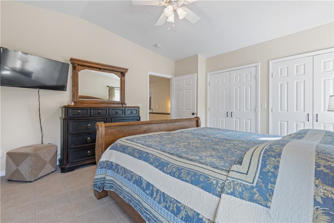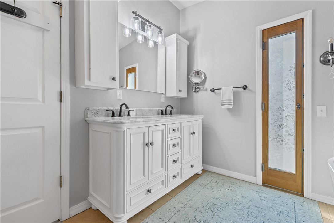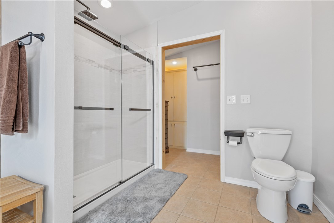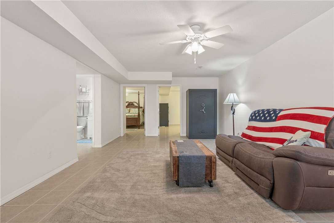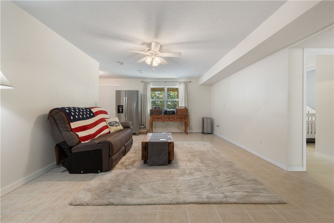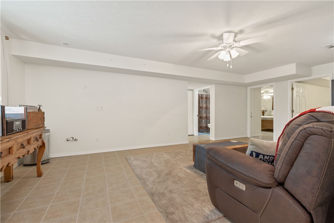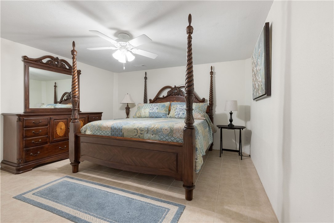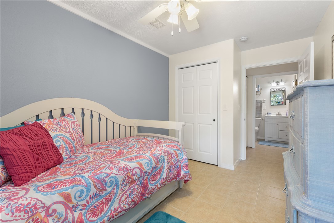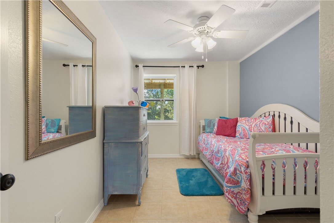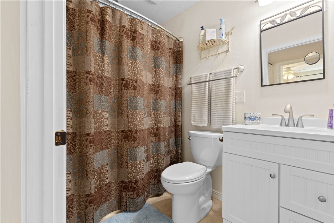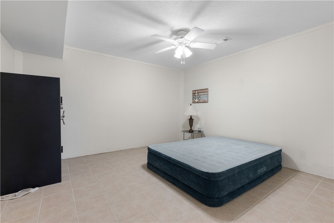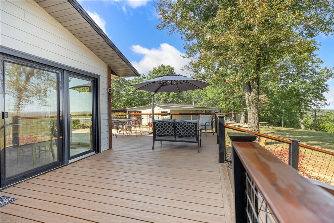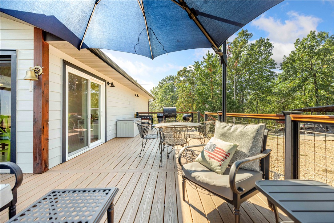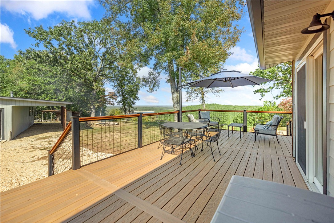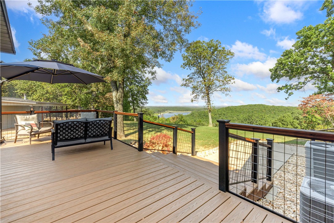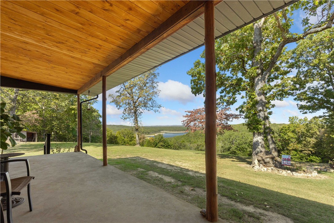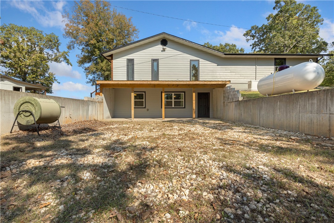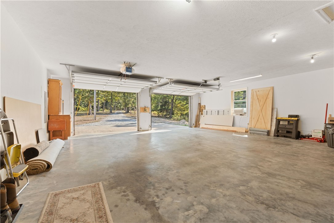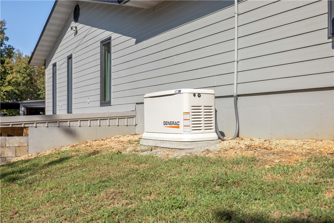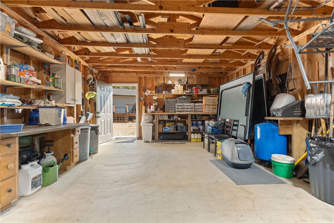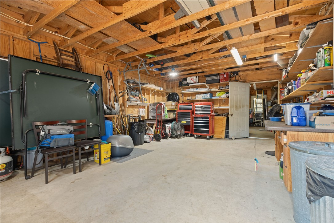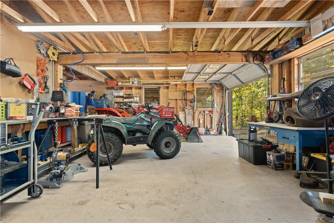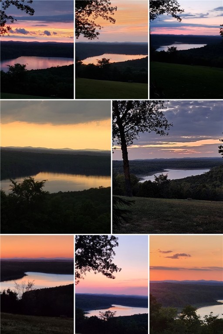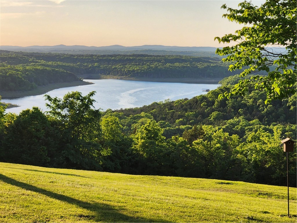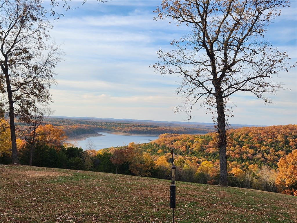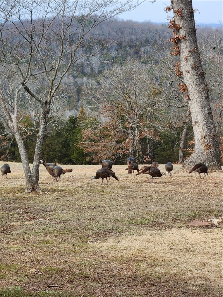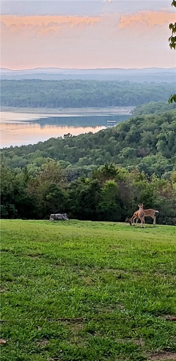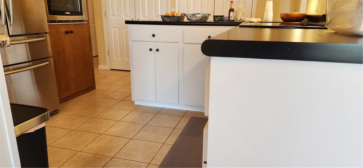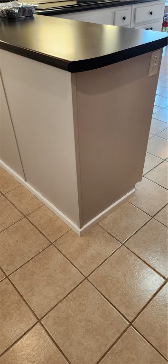537 Eagles Lane, Peel, AR
MLS #: 1305646
- Status: Active
- List Price: $779,900.00
- County: Marion
- Subdivision: None
- Elementary School District: Yellville-Summit
- Middle School District: Yellville-Summit
- High School District: Yellville-Summit
- Latitude: 36.444974
- Longitude: -92.783878
MORE PHOTOS
- Property Type: Residential
- Architectural Style: Ranch
- M SF-Apx (H/C):
- U SF-Apx (H/C):
- SF-Tot Apx (H/C): 3404
- Bsmt Fin SF Apx:
- Acres Total Apx: 31
- Acres-Past Apx:
- Acres-Timber Apx:
- Total Bedrooms: 5
- Total Full Baths: 3
- Total Half Baths: 0
- Total Bathrooms: 3
- Year Built:
- Zoning:
- Taxes: 1648
- Ins:
Public Remarks:
Serene Retreat in the Beautiful Ozarks! Located on 31 ac, this retreat offers a blend of comfort & charm. Breathtaking views of the mountains & Bull Shoals Lake, this home boasts 5 BR and 3 BA, providing ample space for family & guests. Oversized family room is perfect spot for cozy evenings or lively celebrations. A workshop with a drive-through garage and 2 carports large enough to accommodate your RV, boat, and additional vehicles. Enjoy the 3 covered porches, perfect for barbecues or outdoor parties. Home has a designated safe room, Generac whole house generator & 500-gallon propane tank for reliable power & energy efficiency. The full finished walk-out basement is plumbed for an add'll kitchen, mother-in-law suite or entertainment zone. The property has abundant wildlife & is just 3 miles from the Peel Ferry & 125 Marina, If you're seeking a peaceful escape, this property offers it all. Come and experience the serenity and splendor of the Ozarks in your very own retreat.
Directions:
From Harrison square go N on Main St, R onto Prospect Ave, go through light to stay on Prospect to L onto Hwy 7 N. Stay on 7 N for 20 miles to R on Hwy 14 (State Hwy 268), go 5.6 to L on Locust Rd to L onto AR 125 N, L onto Eagles Lane (past post office). House on L.
- Basement: Full,Finished,Walk-Out Access,Crawl Space
- Exterior: Concrete,Rock
- Roof: Asphalt,Shingle
- Flooring: Concrete,Laminate,Tile
- Heat: Central,Electric,Heat Pump,Wood Stove
- Cooling: Central Air,Electric,Heat Pump
- Water Heater:
- Garage: True
- Appliances to Convey: Dryer,Dishwasher,Electric Cooktop,Electric Oven,Electric Water Heater,Disposal,Ice Maker,Microwave,Refrigerator,Tankless Water Heater,Washer
- Sewage Disposal: Septic Tank
- Water Access: Pond
- Water: Well
- Road Surface: Dirt,Gravel
- Seller Disclosure: Seller Disclosure
- Security Features: Storm Shelter,Smoke Detector(s)
- Features Exterior: Concrete Driveway,Gravel Driveway
- Features Interior: Ceiling Fan(s),Eat-in Kitchen,Other,Pantry,Multiple Living Areas,Storage
537 Eagles Lane, Peel, AR
This listing information courtesy of Selling726 Realty.
This information is deemed to be reliable, but is not guaranteed.
Prepared by Ozark Haven Realty on August 26, 2025 at 7:00:13 PM.

