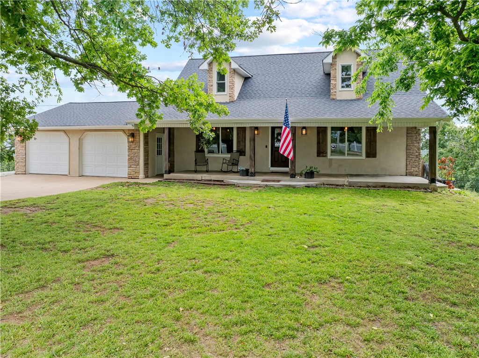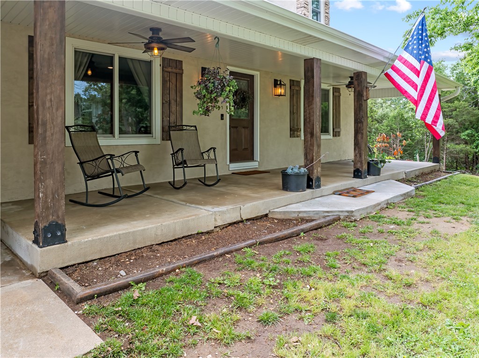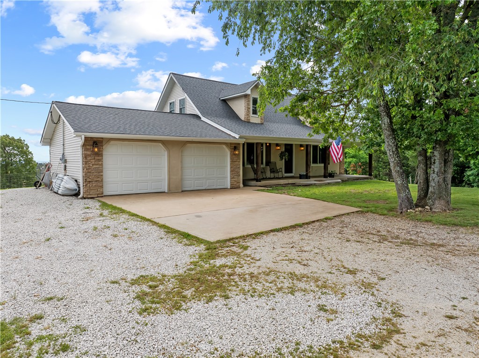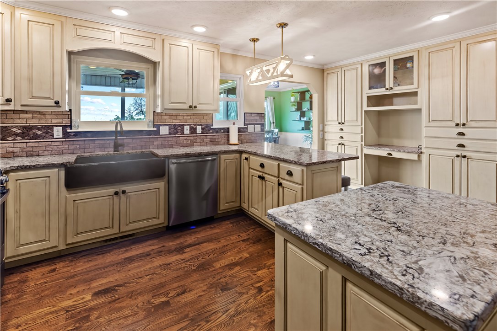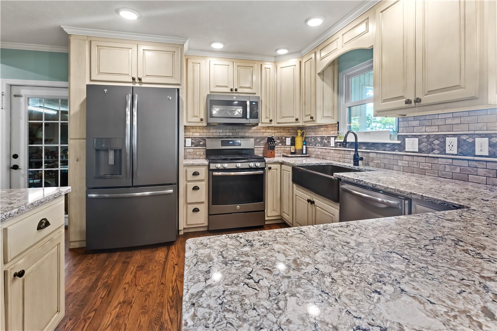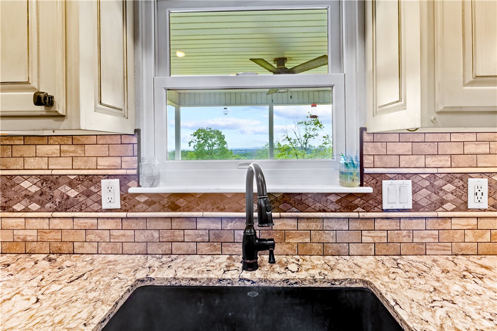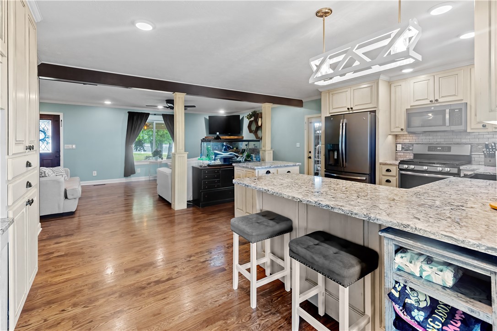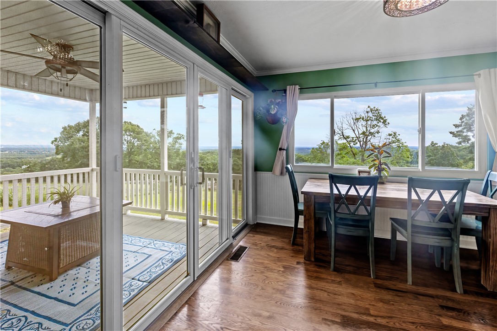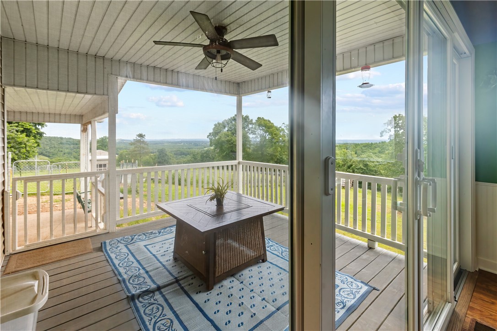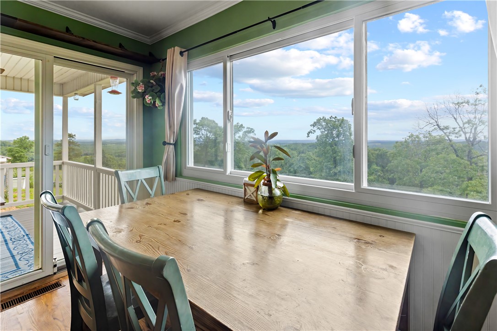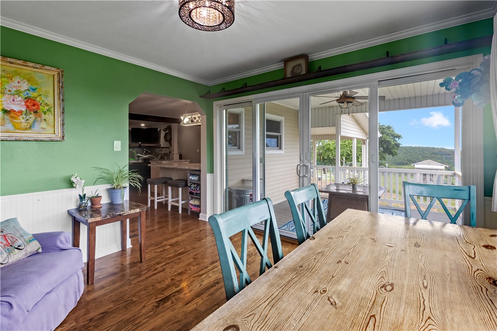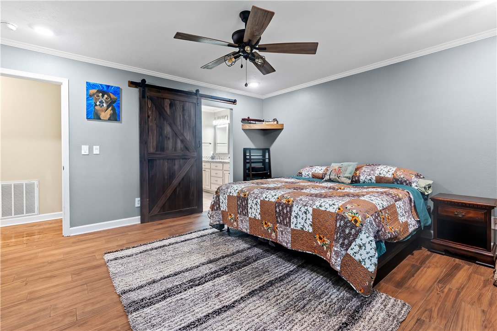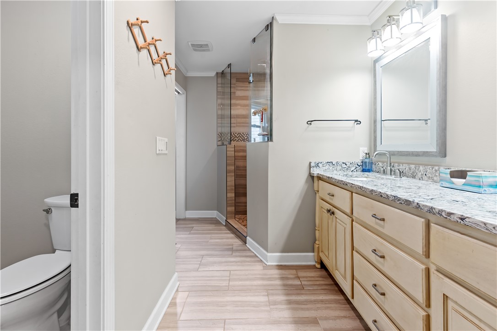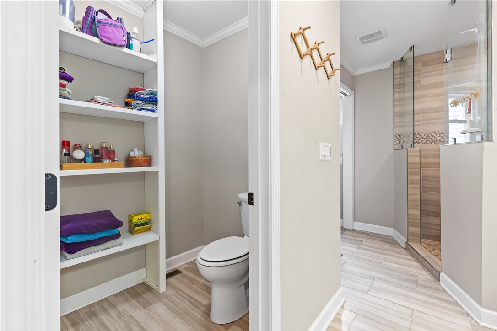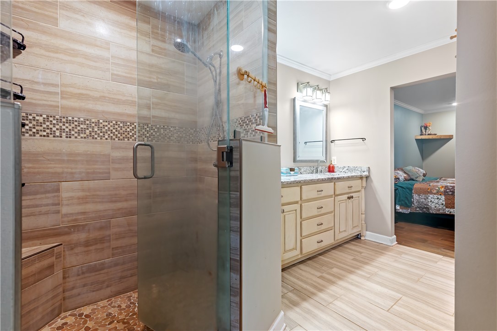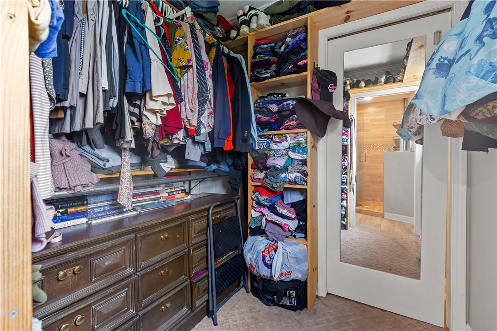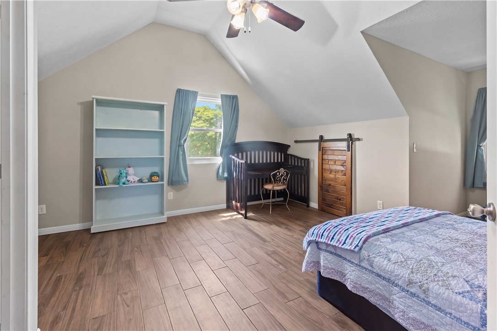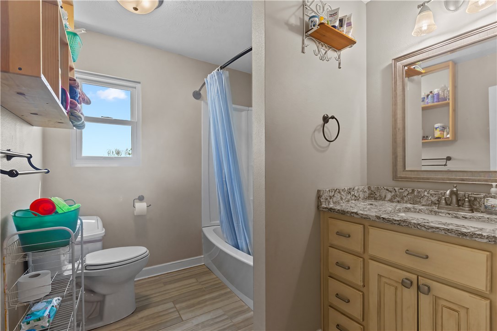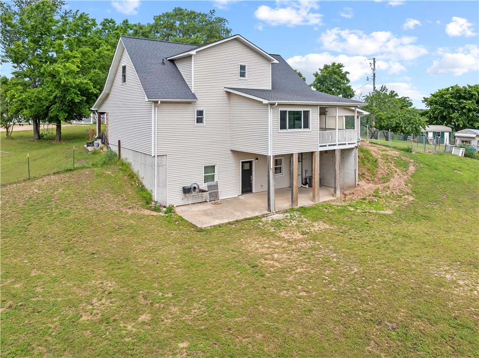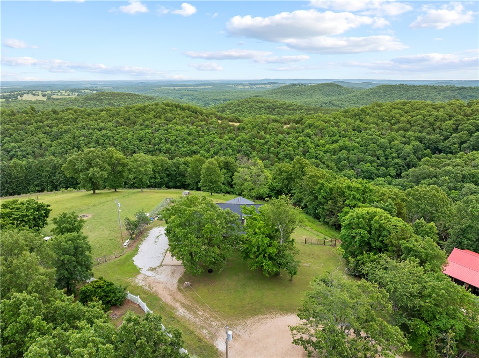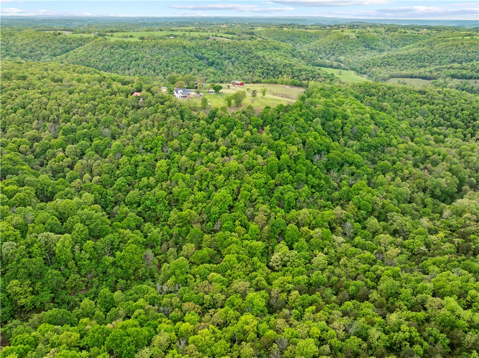10908 Pecks Drive, Harrison, AR
MLS #: 1308860
- Status: Active
- List Price: $500,000.00
- County: Boone
- Subdivision: Country Hills Estate
- Elementary School District: Bergman
- Middle School District: Bergman
- High School District: Bergman
- Latitude: 36.364376
- Longitude: -93.004455
MORE PHOTOS
- Property Type: Residential
- Architectural Style: Contemporary
- M SF-Apx (H/C):
- U SF-Apx (H/C):
- SF-Tot Apx (H/C): 3040
- Bsmt Fin SF Apx:
- Acres Total Apx: 17.1
- Acres-Past Apx:
- Acres-Timber Apx:
- Total Bedrooms: 4
- Total Full Baths: 3
- Total Half Baths: 0
- Total Bathrooms: 3
- Year Built: 2006
- Zoning:
- Taxes: 35
- Ins:
Public Remarks:
This beautifully finished 4-bedroom, 3-bath home offers space, style, and flexibility in a peaceful, private setting. From the high-end soft-close cabinets and granite countertops to the Anderson windows and quality finishes throughout, every detail reflects thoughtful design. The fully finished basement includes a potential separate entrance with drive-up access—perfect for a mother-in-law suite or multi-family setup with no-stair entry. Built with poured concrete walls and located at the end of a well-maintained dirt road, the home offers both durability and privacy. Enjoy reliable Kinetic high-speed internet while soaking in the absolutely breathtaking views that surround the property—photos don’t do it justice, it’s even better in person. Whether you're looking for a serene retreat, multi-generational living, or the ideal setup for a hobby farm, this property delivers comfort, versatility, and stunning scenery in one incredible package.
Directions:
From Harrison, take AR-43 for 1.7miles then turn left onto AR-7 N. Drive for 8.4 miles then turn left onto State HWY and stay on it for 1.4 miles. Turn right onto Bill Hudson Drive and go 1 mile. Turn left onto Pecks Drive and drive for 0.8 miles. House will be at the end of driveway. 10908 Pecks Drive.
- Basement: Full,Finished
- Exterior: Rock,Stucco,Vinyl Siding
- Roof: Architectural,Shingle
- Flooring: Ceramic Tile,Wood
- Heat: Electric,Heat Pump
- Cooling: Electric,Heat Pump
- Water Heater:
- Garage: True
- Appliances to Convey: Dishwasher,Electric Water Heater,Disposal,Gas Oven,Microwave,Refrigerator,Self Cleaning Oven
- Sewage Disposal: Septic Tank
- Water Access: None
- Water: Well
- Road Surface: Dirt,Gravel
- Seller Disclosure: Seller Disclosure
- Security Features: Storm Shelter
- Features Exterior: Gravel Driveway
- Features Interior: Built-in Features,Ceiling Fan(s),Granite Counters,Pantry,Programmable Thermostat,Walk-In Closet(s),In-Law Floorplan
10908 Pecks Drive, Harrison, AR
This listing information courtesy of Weichert, REALTORS-Market Edge.
This information is deemed to be reliable, but is not guaranteed.
Prepared by Ozark Haven Realty on October 13, 2025 at 3:51:07 PM.


