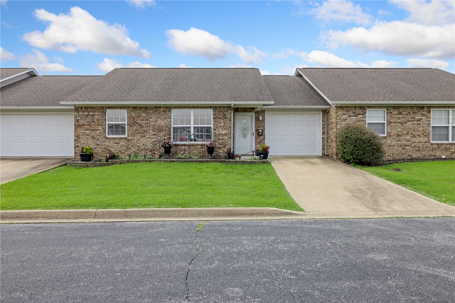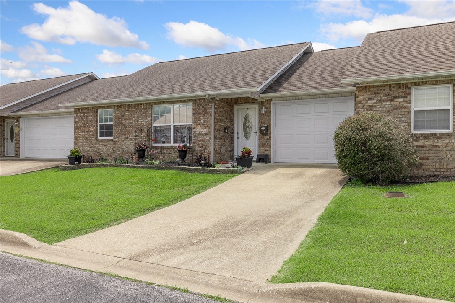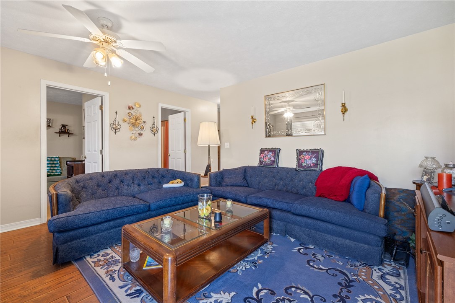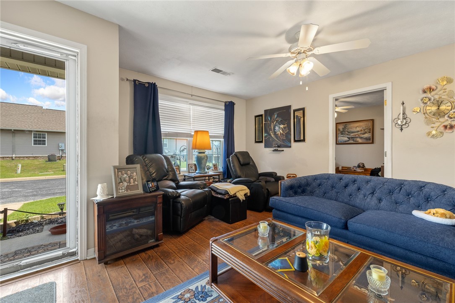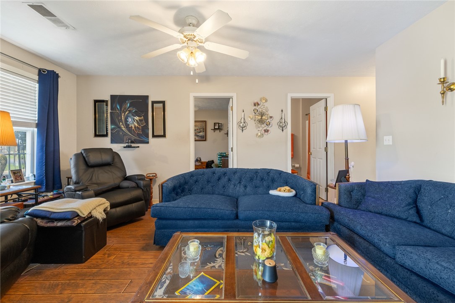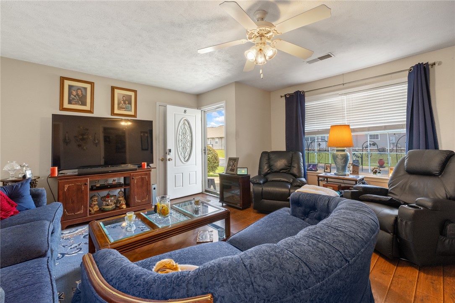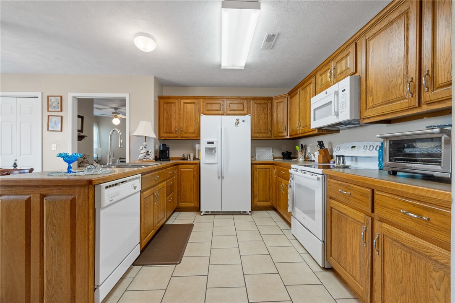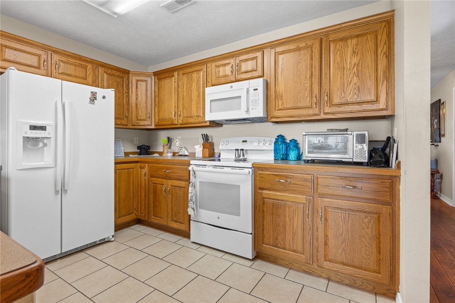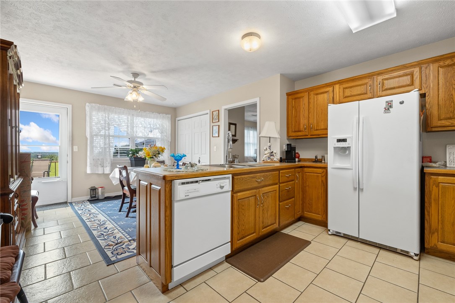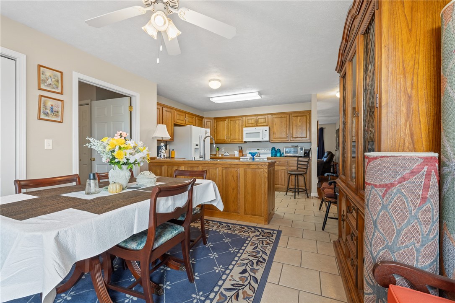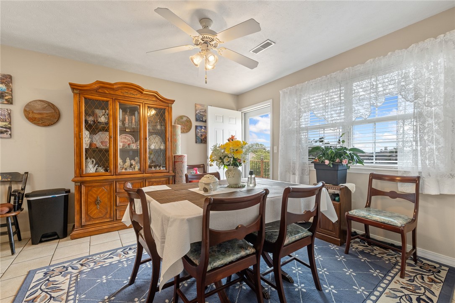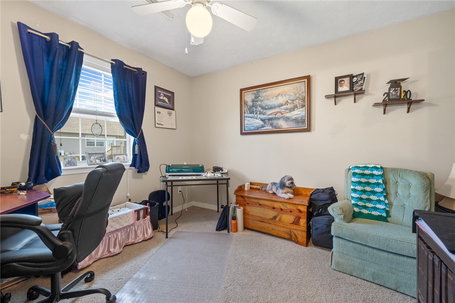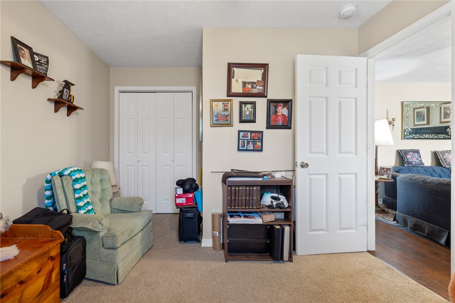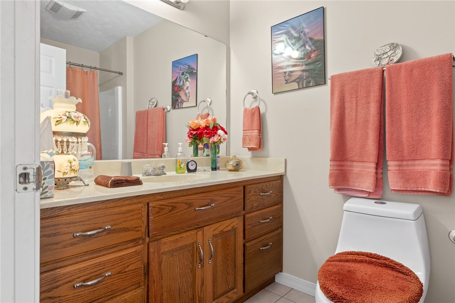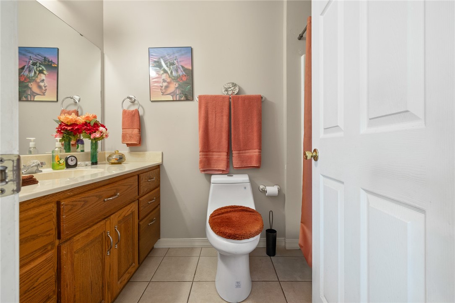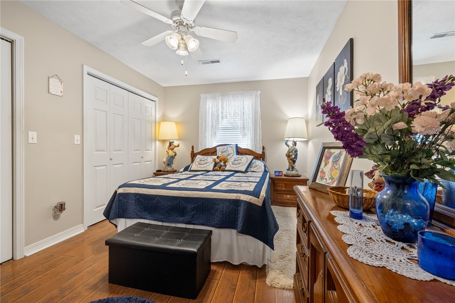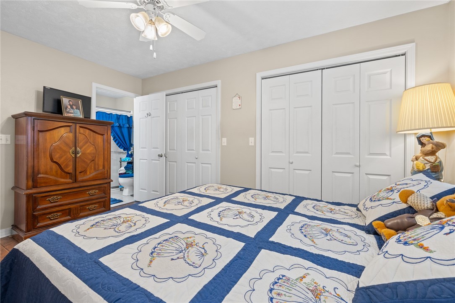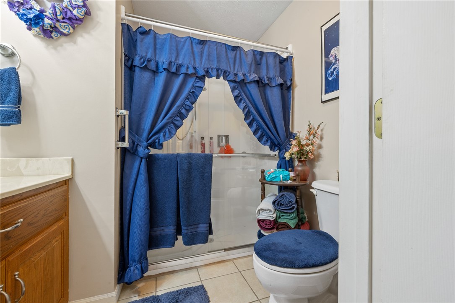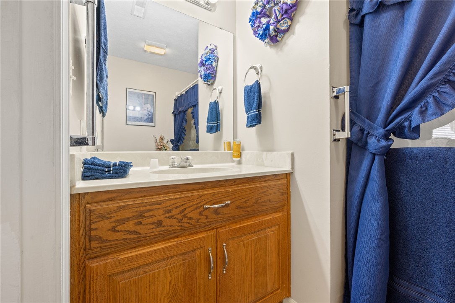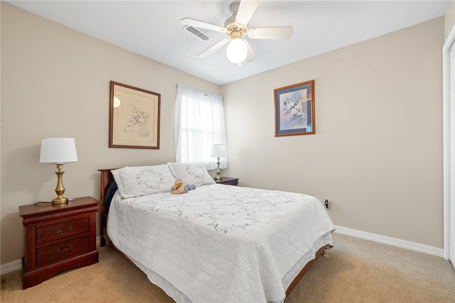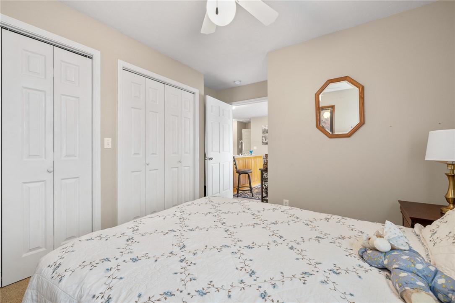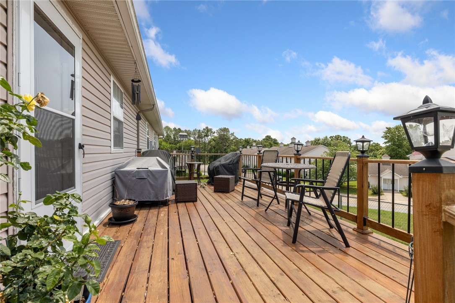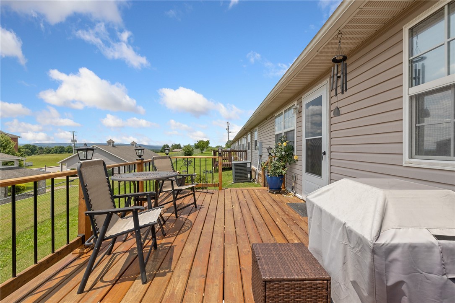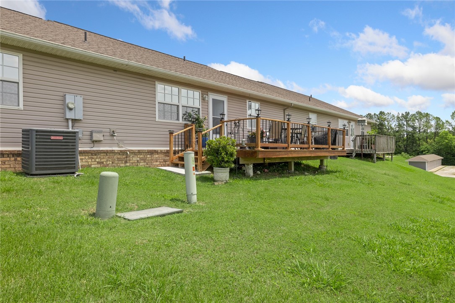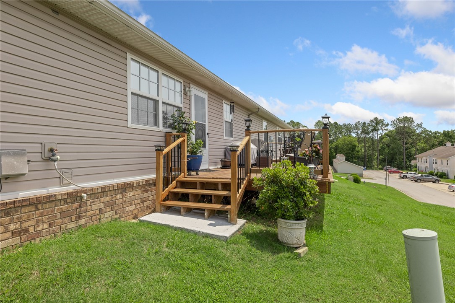1724 E 43 Highway 8, Harrison, AR
MLS #: 1310208
- Status: Active
- List Price: $184,000.00
- County: Boone
- Subdivision: Maplewood Condos
- Elementary School District: Harrison
- Middle School District: Harrison
- High School District: Harrison
- Latitude: 36.255196
- Longitude: -93.101559
MORE PHOTOS
- Property Type: Residential
- Architectural Style:
- M SF-Apx (H/C):
- U SF-Apx (H/C):
- SF-Tot Apx (H/C): 1204
- Bsmt Fin SF Apx:
- Acres Total Apx: 0.14
- Acres-Past Apx:
- Acres-Timber Apx:
- Total Bedrooms: 3
- Total Full Baths: 2
- Total Half Baths: 0
- Total Bathrooms: 2
- Year Built: 2004
- Zoning:
- Taxes: 734
- Ins:
Public Remarks:
Welcome to a well-maintained condo in a quiet 12-unit complex in Harrison, AR. Built in 2004, this 1,204 sqft home offers low-maintenance living. A spacious 3-bed, 2-bath is designed for comfort & convenience. The primary bathroom includes a walk-in shower, & the 2nd features a tub/shower combo. The living room flows to a kitchen with abundant cabinet storage. All GE appliances stay, range, microwave, refrigerator (water & ice) & dishwasher. The counter with double sink, modern faucet & disposal separates the kitchen & dining area. Joining the dining area is a utility closet with folding doors, housing a washer, dryer, & shelf. Easy upkeep with dual-pane tilt windows. WiFi door lock with 6 way entry. Outside, there's an expansive 10' x 20' deck for enjoyment with solar post lamps & solar security camera. An attached single-car garage with built-in 2’ x 8’ shelving, 2 garage door openers, additional guest parking at the west end, $80/month POA dues covers exterior maintenance, lawn care & annual termite inspection.
Directions:
From Hwy 62-65 N go East on Hwy 43 (by Wendy’s) for 1.2 miles. Condos located on the right. Unit #8 is on the back row.
- Basement: Crawl Space
- Exterior: Brick,Vinyl Siding
- Roof: Architectural,Shingle
- Flooring: Carpet,Laminate,Tile
- Heat: Central,Electric
- Cooling: Central Air,Electric
- Water Heater:
- Garage: True
- Appliances to Convey: Dishwasher,Electric Range,Electric Water Heater,Microwave,Refrigerator
- Sewage Disposal: Public Sewer
- Water Access: None
- Water: Public
- Road Surface:
- Seller Disclosure: Seller Disclosure
- Security Features: Security System
- Features Exterior: Concrete Driveway
- Features Interior: Ceiling Fan(s),Window Treatments
1724 E 43 Highway 8, Harrison, AR
This listing information courtesy of Re/Max Unlimited, Inc..
This information is deemed to be reliable, but is not guaranteed.
Prepared by Ozark Haven Realty on August 28, 2025 at 5:03:57 AM.

