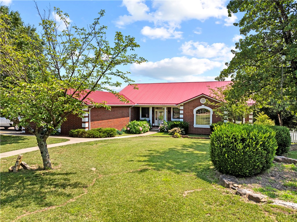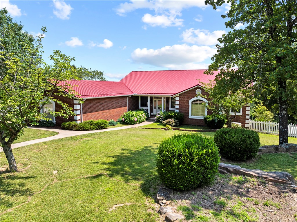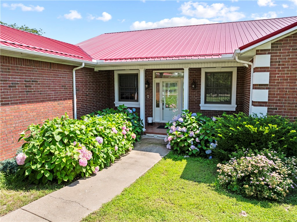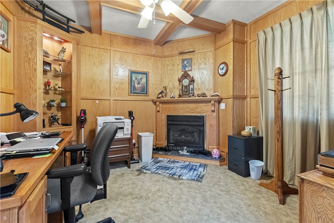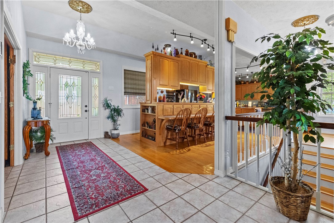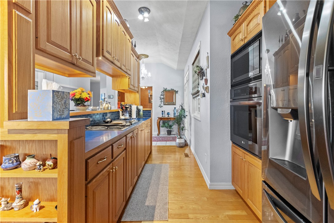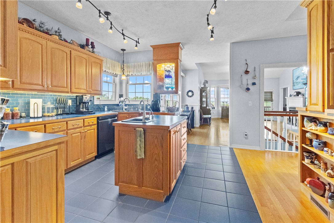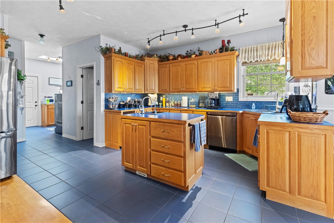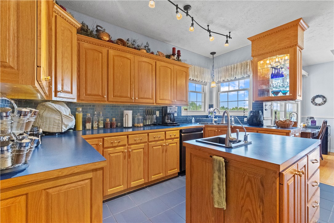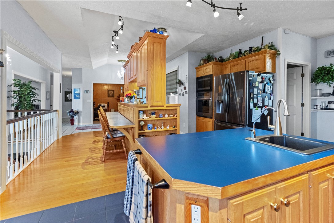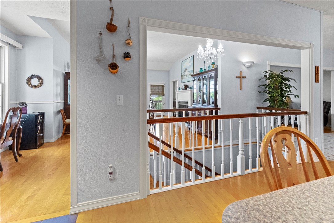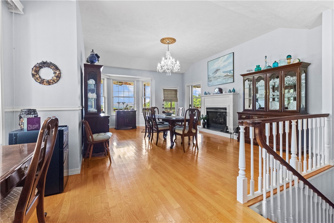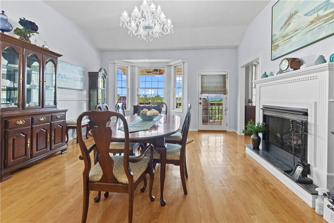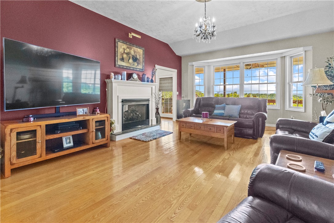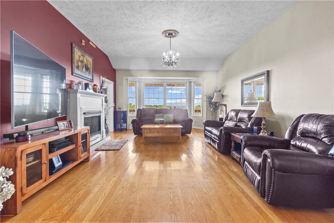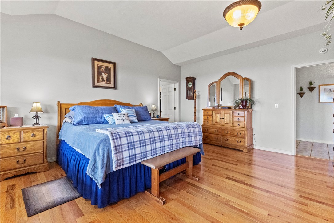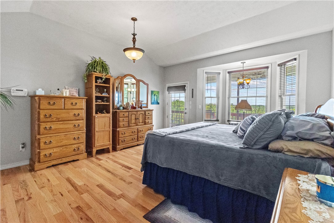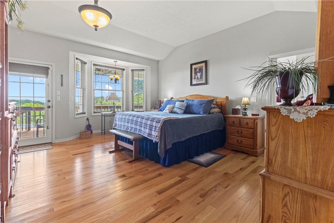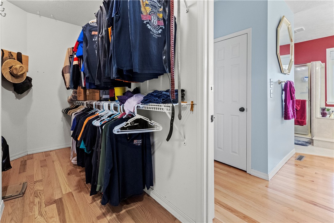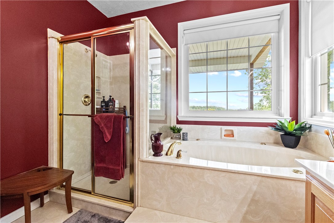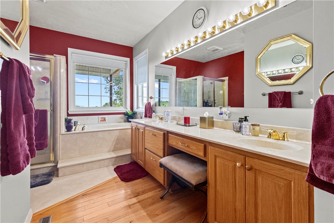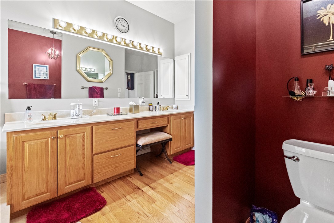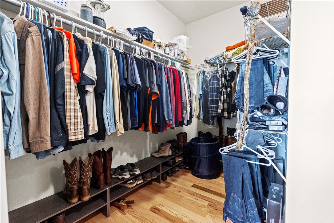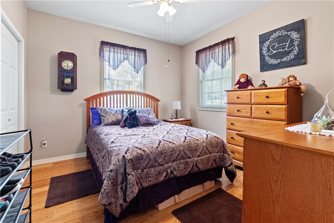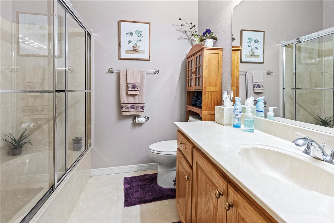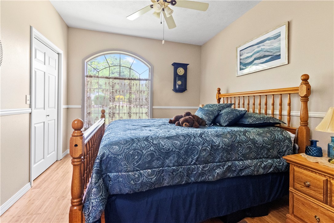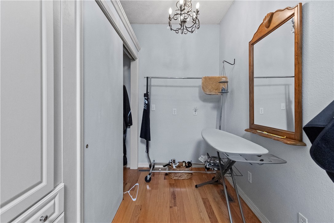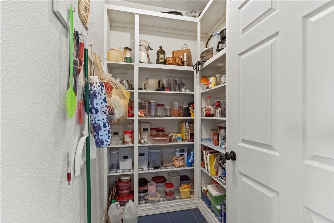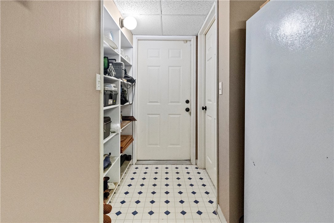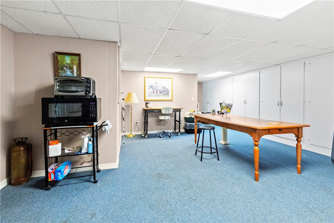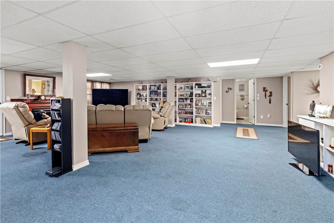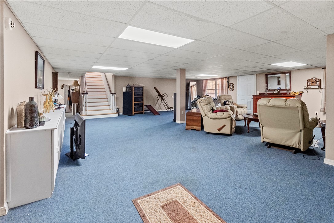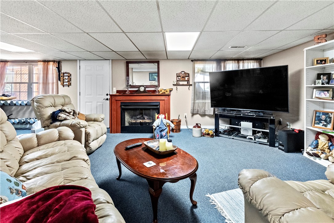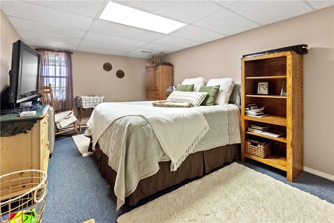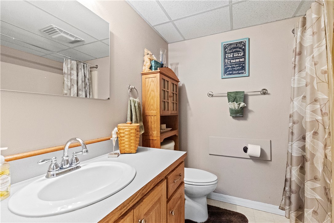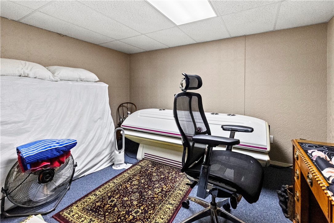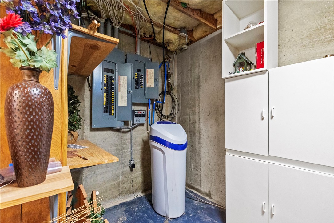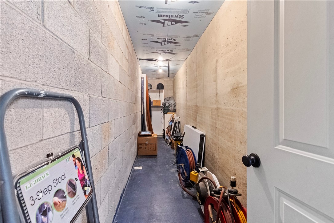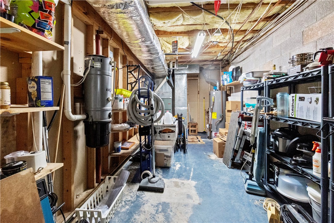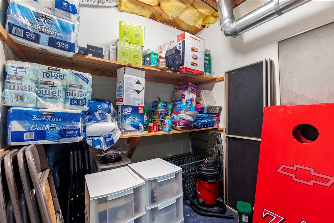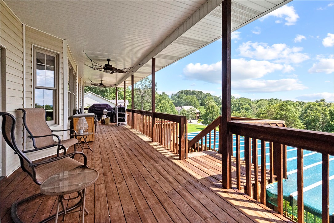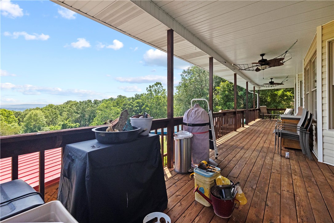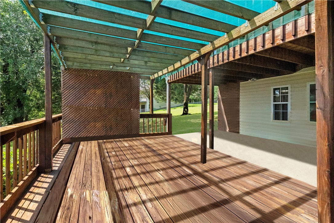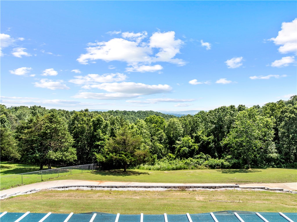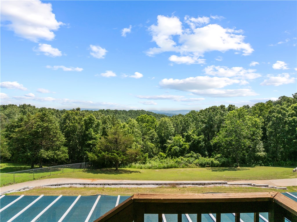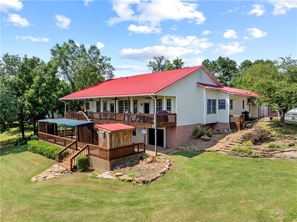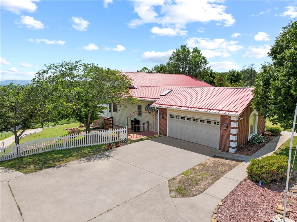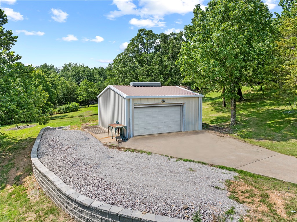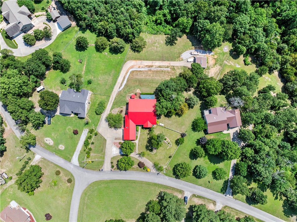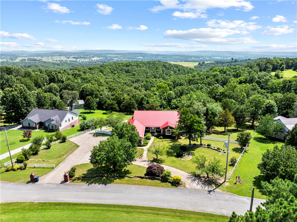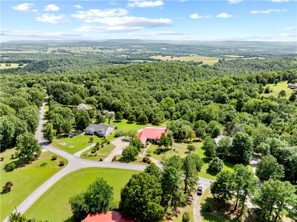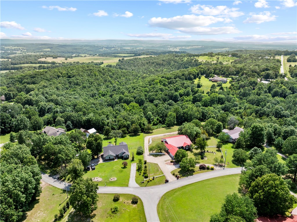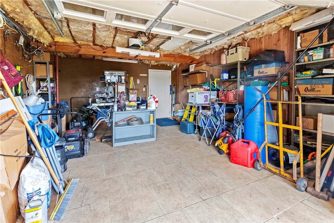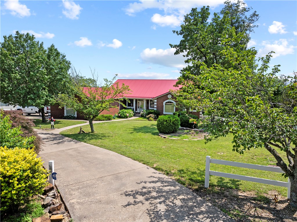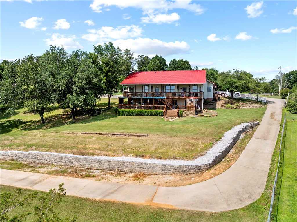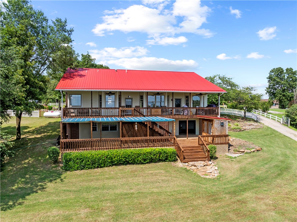11771 Wildwood Drive, Omaha, AR
MLS #: 1313168
- Status: Active
- List Price: $660,000.00
- County: Boone
- Subdivision: Summerwood Estate
- Elementary School District: Omaha
- Middle School District: Omaha
- High School District: Omaha
- Latitude: 36.374245
- Longitude: -93.23556
MORE PHOTOS
- Property Type: Residential
- Architectural Style: Traditional
- M SF-Apx (H/C):
- U SF-Apx (H/C):
- SF-Tot Apx (H/C): 5010
- Bsmt Fin SF Apx:
- Acres Total Apx: 2.86
- Acres-Past Apx:
- Acres-Timber Apx:
- Total Bedrooms: 4
- Total Full Baths: 3
- Total Half Baths: 1
- Total Bathrooms: 4
- Year Built: 1998
- Zoning:
- Taxes: 2431
- Ins:
Public Remarks:
This spacious home is perfect for the whole family. 3 bedrooms & 2.5 baths on the main level, all new beautiful hardwood floors, office with fireplace, formal dining room that shares a 2-sided fireplace with the Family room. Kitchen with bar/island & lots of cabinet space, a pantry, laundry/mud room & 2 car garage. Walkout basement gives you an additional bedroom, Bonus room, full bath, large family room with fireplace, game room, a storm shelter, tons of storage and a John deer room for your yard toys or projects. The home has a whole house generator with it's own 500 gal Propane tank, separate 1000 gal tank for the home, extra insulated with steel beams, extra wide hallways & doorways, Central Vac System, & an abundance of built-Ins. 24 x 24 Shop building with steel beams and overhead door. There are two separate covered back decks the length of the home where you can relax & enjoy the views of the mountains & prepare a meal from your enclosed grill station. Call today for an appointment to see this gem.
Directions:
Highway 65 North from Harrison approximately 6 miles. Turn left onto Burlington Loop. Turn left onto Denver Road, to left on Wildwood. House on the Right. SIY
- Basement: Full,Finished,Other,See Remarks,Walk-Out Access
- Exterior: Brick,Frame,Vinyl Siding
- Roof: Metal
- Flooring: Carpet,Concrete,Tile,Wood
- Heat: Central,Electric,Floor Furnace,Propane
- Cooling: Central Air,Electric,Zoned
- Water Heater:
- Garage: True
- Appliances to Convey: Built-In Range,Built-In Oven,Dishwasher,Electric Cooktop,Electric Oven,Electric Water Heater,Disposal,Hot Water Circulator,Microwave,Range Hood
- Sewage Disposal: Septic Tank
- Water Access: None
- Water: Public
- Road Surface: Paved
- Seller Disclosure: Seller Disclosure
- Security Features: Security System,Storm Shelter,Smoke Detector(s)
- Features Exterior: Stamped Concrete Driveway
- Features Interior: Built-in Features,Ceiling Fan(s),Central Vacuum,Eat-in Kitchen,Pantry,Walk-In Closet(s),Window Treatments,Mud Room,Storage
11771 Wildwood Drive, Omaha, AR
This listing information courtesy of Weichert, REALTORS-Market Edge.
This information is deemed to be reliable, but is not guaranteed.
Prepared by Ozark Haven Realty on February 27, 2026 at 12:40:53 AM.

